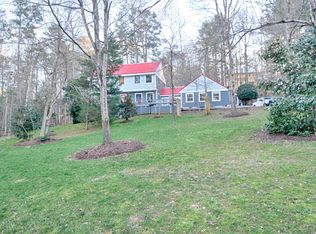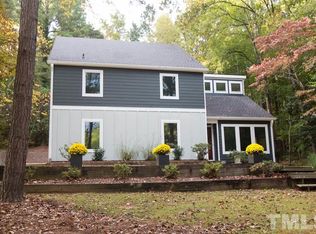Sold for $760,500
$760,500
113 Chestnut Rd, Chapel Hill, NC 27517
4beds
3,380sqft
Single Family Residence, Residential
Built in 1986
0.7 Acres Lot
$765,000 Zestimate®
$225/sqft
$3,759 Estimated rent
Home value
$765,000
$719,000 - $819,000
$3,759/mo
Zestimate® history
Loading...
Owner options
Explore your selling options
What's special
*FOR COMPS: CONTRACT PRICE WAS $780,000. Buyer is a realtor and during the transaction backed commission out of original contract price.* What a find! A beautiful contemporary home on 3/4 acre in the Chapel Hill schools, with brand new lower level apartment that's perfect for in-laws or income. Set on a beautiful wooded lot, enjoy Chapel Hill/Carrboro Schools and county taxes. Moments to town and campus, yet peaceful and serene, with a short stroll to Morgan Creek Trails, Merritt's Pasture, and the NC Botanical Gardens! Plus extensive updates are yours! The apartment was taken down to the studs, renovated and expanded. It boasts its own entry, office (that could be used as second bedroom), washer/dryer, and security system. The main home is lovely; with abundant (new!) windows that bring the outdoors in. Gorgeous sight lines are yours, plus extensive living spaces including living and family rooms, dining and breakfast. New interior paint, newly refinished hardwoods, new interior and exterior doors, and more. Three big bedrooms up include a spa bathroom and oversized walk in closet in the primary suite. Outside you'll relish the dual screened porches, abundant decking with pergola, and fire pit with deck surround. Plus, the newly expanded driveway, now concrete, has 100 amp service and room for several cars, a boat, RV or commercial vehicle. The seller has done extensive work inside and outside the home; be sure to see full list of updates in docs. This property offers a rare combination of desirable features. Come see 113 Chestnut Road.
Zillow last checked: 8 hours ago
Listing updated: October 28, 2025 at 12:22am
Listed by:
Wendy Tanson 919-971-7180,
Nest Realty of the Triangle
Bought with:
Jim Pavlica, 207433
HomeSmart Expert Realty
Source: Doorify MLS,MLS#: 10038949
Facts & features
Interior
Bedrooms & bathrooms
- Bedrooms: 4
- Bathrooms: 4
- Full bathrooms: 3
- 1/2 bathrooms: 1
Heating
- Central
Cooling
- Central Air
Appliances
- Included: Dishwasher, Dryer, Gas Range, Microwave, Refrigerator, Washer
- Laundry: Lower Level, Main Level, Multiple Locations
Features
- Apartment/Suite, Beamed Ceilings, Breakfast Bar, Ceiling Fan(s), Double Vanity, Entrance Foyer, Granite Counters, High Speed Internet, Kitchen Island, Pantry, Smart Home, Smart Thermostat, Smooth Ceilings, Walk-In Closet(s), Walk-In Shower, Wired for Data
- Flooring: Hardwood, Vinyl, Tile
- Windows: Garden Window(s)
- Basement: Apartment, Daylight, Exterior Entry, Finished, Full, Heated, Interior Entry, Walk-Out Access, Walk-Up Access
- Number of fireplaces: 1
- Fireplace features: Living Room, Stone
Interior area
- Total structure area: 3,380
- Total interior livable area: 3,380 sqft
- Finished area above ground: 2,255
- Finished area below ground: 1,125
Property
Parking
- Total spaces: 4
- Parking features: Concrete, Driveway, RV Access/Parking
- Uncovered spaces: 4
Accessibility
- Accessibility features: Smart Technology
Features
- Levels: Tri-Level
- Stories: 3
- Patio & porch: Deck, Front Porch, Screened
- Exterior features: Private Yard, Rain Gutters, RV Hookup
- Has view: Yes
Lot
- Size: 0.70 Acres
- Features: Back Yard, Front Yard, Hardwood Trees, Native Plants
Details
- Parcel number: 9787771636
- Zoning: res
- Special conditions: Standard
Construction
Type & style
- Home type: SingleFamily
- Architectural style: Contemporary, Transitional
- Property subtype: Single Family Residence, Residential
Materials
- Masonite
- Foundation: Permanent
- Roof: Metal
Condition
- New construction: No
- Year built: 1986
Utilities & green energy
- Sewer: Public Sewer
- Water: Public
Community & neighborhood
Location
- Region: Chapel Hill
- Subdivision: Farrington Hills
Price history
| Date | Event | Price |
|---|---|---|
| 8/9/2024 | Sold | $760,500-3.6%$225/sqft |
Source: | ||
| 7/10/2024 | Pending sale | $789,000$233/sqft |
Source: | ||
| 7/2/2024 | Listed for sale | $789,000+69.7%$233/sqft |
Source: | ||
| 3/10/2020 | Sold | $465,000$138/sqft |
Source: | ||
| 2/14/2020 | Pending sale | $465,000$138/sqft |
Source: Redfin Corporation #2301552 Report a problem | ||
Public tax history
| Year | Property taxes | Tax assessment |
|---|---|---|
| 2025 | $6,692 +20.8% | $727,300 +61.4% |
| 2024 | $5,542 +2.2% | $450,500 |
| 2023 | $5,422 +1.6% | $450,500 |
Find assessor info on the county website
Neighborhood: Farrington Hills
Nearby schools
GreatSchools rating
- 3/10Northside Elementary SchoolGrades: PK-5Distance: 2.4 mi
- 5/10Grey Culbreth Middle SchoolGrades: 6-8Distance: 1.4 mi
- 7/10Carrboro High SchoolGrades: 9-12Distance: 2.4 mi
Schools provided by the listing agent
- Elementary: CH/Carrboro - Northside
- Middle: CH/Carrboro - Grey Culbreth
- High: CH/Carrboro - Carrboro
Source: Doorify MLS. This data may not be complete. We recommend contacting the local school district to confirm school assignments for this home.
Get a cash offer in 3 minutes
Find out how much your home could sell for in as little as 3 minutes with a no-obligation cash offer.
Estimated market value$765,000
Get a cash offer in 3 minutes
Find out how much your home could sell for in as little as 3 minutes with a no-obligation cash offer.
Estimated market value
$765,000

