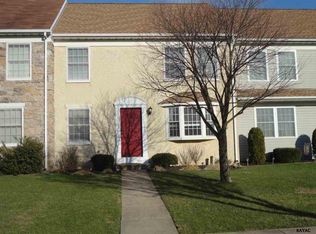Sold for $200,000
$200,000
113 Country Ridge Dr, Red Lion, PA 17356
2beds
1,700sqft
Townhouse
Built in 1997
3,851 Square Feet Lot
$226,800 Zestimate®
$118/sqft
$1,890 Estimated rent
Home value
$226,800
$215,000 - $238,000
$1,890/mo
Zestimate® history
Loading...
Owner options
Explore your selling options
What's special
Welcome to this pretty townhome in the heart of Dairyland Square. A meticulously maintained residence in the popular Dallastown School district. This immaculate 2-bedroom, 2.5-bathroom home offers a perfect blend of modern comfort and timeless easy living. As you step through the front door, the light and bright interior welcomes you with an abundance of natural light, creating a warm and inviting atmosphere. The open floor plan seamlessly connects the large living room, dining area, and a spacious country kitchen. Beautiful light oak cabinets, an island, and a tiled foyer add a touch of sophistication to the heart of this home. Home comes equipped with all appliances. Upstairs, two generously sized bedrooms await, each with its own ensuite bathroom, providing privacy and luxury. The second-floor laundry ensures convenience, simplifying your daily routine. The lower level of this townhome unveils additional treasures—an inviting den and a storage room with shelving, offering versatility and ample space for your needs. The garage, equipped with a heated workshop, caters to practical needs and creative pursuits alike. This residence not only offers a delightful living space but also a gateway to the vibrant Dairyland Square. Enjoy the convenience of proximity to shops and restaurants while savoring the quiet tranquility of a tucked-away area with country views. Experience the best of both worlds—urban amenities and serene countryside living. Very small HOA fee covers front lawn mowing, & common area maintenance. Don't miss the opportunity to make this residence your own—schedule a viewing today and step into a brighter, more comfortable future!
Zillow last checked: 8 hours ago
Listing updated: September 30, 2024 at 09:01pm
Listed by:
Deborah McLaughlin 717-487-7537,
Cummings & Co. Realtors
Bought with:
Armel Possi, 5001004
Coldwell Banker Realty
Source: Bright MLS,MLS#: PAYK2052428
Facts & features
Interior
Bedrooms & bathrooms
- Bedrooms: 2
- Bathrooms: 3
- Full bathrooms: 2
- 1/2 bathrooms: 1
- Main level bathrooms: 1
Basement
- Area: 275
Heating
- Forced Air, Natural Gas
Cooling
- Central Air, Electric
Appliances
- Included: Microwave, Dishwasher, Dryer, Oven/Range - Gas, Refrigerator, Washer, Water Heater, Gas Water Heater
- Laundry: Upper Level, Laundry Room
Features
- Breakfast Area, Floor Plan - Traditional, Open Floorplan, Kitchen - Country, Eat-in Kitchen, Kitchen Island, Pantry, Primary Bath(s)
- Flooring: Carpet
- Windows: Double Pane Windows
- Basement: Full,Heated,Exterior Entry,Workshop
- Has fireplace: No
Interior area
- Total structure area: 1,775
- Total interior livable area: 1,700 sqft
- Finished area above ground: 1,500
- Finished area below ground: 200
Property
Parking
- Total spaces: 2
- Parking features: Storage, Built In, Garage Door Opener, Driveway, On Street, Attached
- Attached garage spaces: 1
- Uncovered spaces: 1
Accessibility
- Accessibility features: None
Features
- Levels: Three
- Stories: 3
- Patio & porch: Deck
- Exterior features: Lighting
- Pool features: None
- Has view: Yes
- View description: Scenic Vista
Lot
- Size: 3,851 sqft
- Features: Front Yard, Interior Lot, Landscaped, Level, No Thru Street, Suburban
Details
- Additional structures: Above Grade, Below Grade
- Parcel number: 540003801070000000
- Zoning: RESIDENTIAL
- Special conditions: Standard
Construction
Type & style
- Home type: Townhouse
- Architectural style: Traditional
- Property subtype: Townhouse
Materials
- Vinyl Siding, Aluminum Siding
- Foundation: Block
- Roof: Asphalt
Condition
- Good
- New construction: No
- Year built: 1997
Utilities & green energy
- Sewer: Public Septic
- Water: Public
Community & neighborhood
Location
- Region: Red Lion
- Subdivision: Country Ridge
- Municipality: YORK TWP
HOA & financial
HOA
- Has HOA: Yes
- HOA fee: $61 monthly
- Services included: Common Area Maintenance, Lawn Care Front, Snow Removal
- Association name: YORK HG PROPERTIES
Other
Other facts
- Listing agreement: Exclusive Agency
- Listing terms: Cash,Conventional,VA Loan,FHA,USDA Loan
- Ownership: Fee Simple
Price history
| Date | Event | Price |
|---|---|---|
| 1/12/2024 | Sold | $200,000$118/sqft |
Source: | ||
| 1/4/2024 | Pending sale | $200,000$118/sqft |
Source: | ||
| 11/28/2023 | Contingent | $200,000$118/sqft |
Source: | ||
| 11/24/2023 | Listed for sale | $200,000$118/sqft |
Source: | ||
Public tax history
| Year | Property taxes | Tax assessment |
|---|---|---|
| 2025 | $3,726 +0.4% | $108,540 |
| 2024 | $3,712 | $108,540 |
| 2023 | $3,712 +9.7% | $108,540 |
Find assessor info on the county website
Neighborhood: 17356
Nearby schools
GreatSchools rating
- 4/10York Twp El SchoolGrades: K-3Distance: 3.6 mi
- 6/10Dallastown Area Middle SchoolGrades: 7-8Distance: 1.6 mi
- 7/10Dallastown Area Senior High SchoolGrades: 9-12Distance: 1.6 mi
Schools provided by the listing agent
- District: Dallastown Area
Source: Bright MLS. This data may not be complete. We recommend contacting the local school district to confirm school assignments for this home.
Get pre-qualified for a loan
At Zillow Home Loans, we can pre-qualify you in as little as 5 minutes with no impact to your credit score.An equal housing lender. NMLS #10287.
Sell with ease on Zillow
Get a Zillow Showcase℠ listing at no additional cost and you could sell for —faster.
$226,800
2% more+$4,536
With Zillow Showcase(estimated)$231,336
