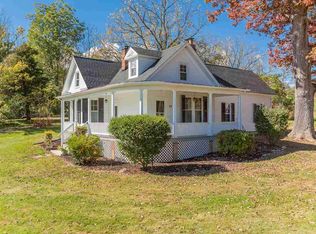Take a step back in time when you enter this stunning brick Georgian farmhouse. The home, replete with many original features, hearkens back to a time when sturdy wooden built-ins, pocket doors, palatial foyers, cast-iron tubs, and wide, open rooms were common. This house has only been owned by 5 families since it's construction in 1908. Lovingly maintained through the years the home has updated electric (2008), replaced metal roof (2009), new furnace (2014), many replastered rooms, new paint throughout, and gorgeous refinished hardwood floors. The mature trees around the home provide a lovely canopy for the beautiful flowers that have been fondly preserved for decades. Conveniently located off Rte 11 with quick access to I81. This house is a true gem.
This property is off market, which means it's not currently listed for sale or rent on Zillow. This may be different from what's available on other websites or public sources.

