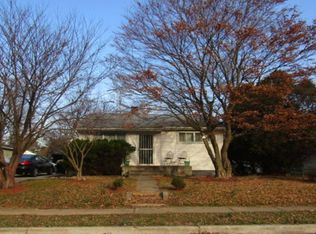Sold for $363,000
$363,000
113 Dorgate Rd, Owings Mills, MD 21117
3beds
1,710sqft
Single Family Residence
Built in 1957
0.46 Acres Lot
$365,300 Zestimate®
$212/sqft
$2,783 Estimated rent
Home value
$365,300
$336,000 - $398,000
$2,783/mo
Zestimate® history
Loading...
Owner options
Explore your selling options
What's special
Simple one level living plus in-law quarters. 3 Bedroom, two full bath rancher on a .46 acre corner lot in a established and safe neighborhood. Easy access to 795 and Owings Mills Metro. In close proximity to shopping. Woods down one side and backing up the property creates a private setting. 10 x 20 rear deck with sunsetter awning offers a retreat from the sun to enjoy your morning cup of coffee. Hardwood floors thruout. Lower level finished with private entrance, efficiency kitchen and full bath can serve as a in-law quarters or extra income stream. All appliances convey which includes newer stove and french door refrigerator and more. Five year old roof, 7 year old asphalt driveway. 8x10 shed and 12x20 shed.
Zillow last checked: 8 hours ago
Listing updated: October 02, 2025 at 09:46am
Listed by:
Ralph Harvey 855-456-4945,
ListWithFreedom.com
Bought with:
Gylian Page, 5014132
Hyatt & Company Real Estate, LLC
Source: Bright MLS,MLS#: MDBC2134102
Facts & features
Interior
Bedrooms & bathrooms
- Bedrooms: 3
- Bathrooms: 2
- Full bathrooms: 2
- Main level bathrooms: 1
- Main level bedrooms: 3
Basement
- Area: 900
Heating
- Forced Air, Natural Gas
Cooling
- Attic Fan, Central Air, Ceiling Fan(s), Electric
Appliances
- Included: Disposal, Dryer, Energy Efficient Appliances, ENERGY STAR Qualified Refrigerator, Extra Refrigerator/Freezer, Ice Maker, Oven/Range - Gas, Range Hood, Refrigerator, Six Burner Stove, Washer/Dryer Stacked, Water Heater, Gas Water Heater
- Laundry: In Basement, Dryer In Unit, Washer In Unit
Features
- 2nd Kitchen, Attic, Attic/House Fan, Ceiling Fan(s), Combination Kitchen/Dining, Floor Plan - Traditional, Eat-in Kitchen, Recessed Lighting, Dry Wall
- Flooring: Carpet, Luxury Vinyl, Hardwood
- Doors: Six Panel, Storm Door(s)
- Windows: Double Pane Windows, Double Hung, Replacement
- Basement: Connecting Stairway,Full,Heated,Exterior Entry,Concrete,Partially Finished,Rear Entrance,Sump Pump
- Number of fireplaces: 1
- Fireplace features: Brick, Equipment, Glass Doors, Mantel(s)
Interior area
- Total structure area: 1,810
- Total interior livable area: 1,710 sqft
- Finished area above ground: 910
- Finished area below ground: 800
Property
Parking
- Total spaces: 3
- Parking features: Driveway
- Uncovered spaces: 3
Accessibility
- Accessibility features: 2+ Access Exits, Accessible Doors, Doors - Swing In
Features
- Levels: One
- Stories: 1
- Patio & porch: Deck
- Exterior features: Awning(s), Lighting, Flood Lights, Sidewalks
- Pool features: None
- Fencing: Chain Link
Lot
- Size: 0.46 Acres
- Dimensions: 320 x 62
- Features: Backs to Trees, Corner Lot, Front Yard, Level, Rear Yard, SideYard(s), Wooded, Corner Lot/Unit
Details
- Additional structures: Above Grade, Below Grade, Outbuilding
- Parcel number: 04040419047920
- Zoning: RESIDENTIAL
- Zoning description: Residential
- Special conditions: Standard
Construction
Type & style
- Home type: SingleFamily
- Architectural style: Ranch/Rambler
- Property subtype: Single Family Residence
Materials
- Aluminum Siding, Concrete, Copper Plumbing, Stick Built, Frame
- Foundation: Other
- Roof: Architectural Shingle
Condition
- New construction: No
- Year built: 1957
Utilities & green energy
- Electric: 150 Amps
- Sewer: Public Sewer
- Water: Public
- Utilities for property: Cable Connected, Cable Available, Electricity Available, Natural Gas Available, Phone Available, Phone Connected, Sewer Available, Water Available, Fiber Optic
Community & neighborhood
Security
- Security features: Carbon Monoxide Detector(s)
Location
- Region: Owings Mills
- Subdivision: Tollgate
Other
Other facts
- Listing agreement: Exclusive Right To Sell
- Listing terms: Cash,Conventional,FHA
- Ownership: Fee Simple
- Road surface type: Black Top, Paved
Price history
| Date | Event | Price |
|---|---|---|
| 10/2/2025 | Sold | $363,000-0.5%$212/sqft |
Source: | ||
| 9/7/2025 | Pending sale | $364,900$213/sqft |
Source: | ||
| 8/24/2025 | Price change | $364,900-1.4%$213/sqft |
Source: | ||
| 8/20/2025 | Listed for sale | $369,900$216/sqft |
Source: | ||
| 8/8/2025 | Pending sale | $369,900$216/sqft |
Source: | ||
Public tax history
| Year | Property taxes | Tax assessment |
|---|---|---|
| 2025 | $3,228 +28.7% | $229,700 +11% |
| 2024 | $2,508 +2.2% | $206,900 +2.2% |
| 2023 | $2,453 +2.3% | $202,367 -2.2% |
Find assessor info on the county website
Neighborhood: 21117
Nearby schools
GreatSchools rating
- 7/10Owings Mills Elementary SchoolGrades: PK-5Distance: 0.6 mi
- 3/10Deer Park Middle Magnet SchoolGrades: 6-8Distance: 2.6 mi
- 2/10Owings Mills High SchoolGrades: 9-12Distance: 0.4 mi
Schools provided by the listing agent
- Elementary: Owings Mills
- High: Owings Mills
- District: Baltimore County Public Schools
Source: Bright MLS. This data may not be complete. We recommend contacting the local school district to confirm school assignments for this home.
Get a cash offer in 3 minutes
Find out how much your home could sell for in as little as 3 minutes with a no-obligation cash offer.
Estimated market value$365,300
Get a cash offer in 3 minutes
Find out how much your home could sell for in as little as 3 minutes with a no-obligation cash offer.
Estimated market value
$365,300
