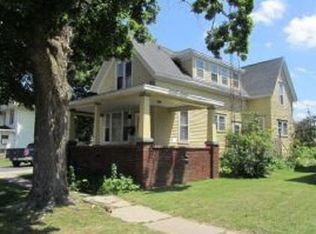Closed
$67,500
113 E 10th St, Rochester, IN 46975
3beds
3,432sqft
Single Family Residence
Built in 1905
5,227.2 Square Feet Lot
$219,200 Zestimate®
$--/sqft
$1,492 Estimated rent
Home value
$219,200
$189,000 - $252,000
$1,492/mo
Zestimate® history
Loading...
Owner options
Explore your selling options
What's special
Looking for a dual purpose property? This is it! Currently used as an office building. However, it could easily be used as a single family residence. Features beautiful original woodwork and large pocket doors in great shape. Hardwood floors and spacious rooms. 1 bedroom and half bath on main level with 3 to 4 bedrooms and 1 bath upstairs. Basement is finished! Come take a look today! Being sold as-is.
Zillow last checked: 8 hours ago
Listing updated: October 16, 2023 at 07:47am
Listed by:
Lindsay Straeter Office:574-223-2010,
MANITOU REALTY and AUCTION, INC.
Bought with:
Anna Morris
Listing Leaders, NCI-Rochester
Source: IRMLS,MLS#: 202334912
Facts & features
Interior
Bedrooms & bathrooms
- Bedrooms: 3
- Bathrooms: 2
- Full bathrooms: 1
- 1/2 bathrooms: 1
- Main level bedrooms: 1
Bedroom 1
- Level: Main
Bedroom 2
- Level: Upper
Dining room
- Level: Main
Kitchen
- Level: Main
Living room
- Level: Main
Heating
- Natural Gas, Forced Air
Cooling
- Central Air
Appliances
- Included: Refrigerator
Features
- Basement: Partially Finished
- Number of fireplaces: 1
- Fireplace features: Family Room
Interior area
- Total structure area: 3,600
- Total interior livable area: 3,432 sqft
- Finished area above ground: 2,432
- Finished area below ground: 1,000
Property
Features
- Levels: Two
- Stories: 2
Lot
- Size: 5,227 sqft
- Dimensions: 65x82
- Features: Level
Details
- Parcel number: 250792259002.000009
- Zoning description: DC
Construction
Type & style
- Home type: SingleFamily
- Property subtype: Single Family Residence
Materials
- Shingle Siding
Condition
- New construction: No
- Year built: 1905
Utilities & green energy
- Sewer: City
- Water: City
Community & neighborhood
Location
- Region: Rochester
- Subdivision: None
Price history
| Date | Event | Price |
|---|---|---|
| 11/12/2024 | Listing removed | $199,995 |
Source: | ||
| 7/16/2024 | Price change | $199,995-2.2% |
Source: | ||
| 6/26/2024 | Price change | $204,500-4.8% |
Source: | ||
| 6/10/2024 | Price change | $214,900-4.5% |
Source: | ||
| 5/30/2024 | Price change | $224,950-1.8% |
Source: | ||
Public tax history
| Year | Property taxes | Tax assessment |
|---|---|---|
| 2024 | $3,340 -0.1% | $152,900 +0.9% |
| 2023 | $3,343 +9.4% | $151,600 |
| 2022 | $3,057 -3.7% | $151,600 +19.6% |
Find assessor info on the county website
Neighborhood: 46975
Nearby schools
GreatSchools rating
- NAColumbia Elementary SchoolGrades: PK-1Distance: 0.5 mi
- 4/10Rochester Community High SchoolGrades: 8-12Distance: 0.6 mi
- 6/10George M Riddle Elementary SchoolGrades: 2-4Distance: 0.7 mi
Schools provided by the listing agent
- Elementary: Columbia / Riddle
- Middle: Rochester Community
- High: Rochester Community
- District: Rochester Community School Corp.
Source: IRMLS. This data may not be complete. We recommend contacting the local school district to confirm school assignments for this home.
Get pre-qualified for a loan
At Zillow Home Loans, we can pre-qualify you in as little as 5 minutes with no impact to your credit score.An equal housing lender. NMLS #10287.
