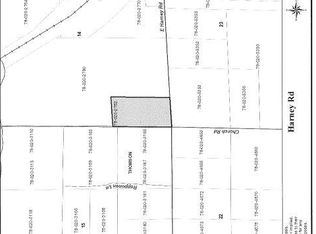Sold for $227,000 on 11/21/23
Street View
$227,000
113 E Harney Rd, Esko, MN 55733
3beds
1,102sqft
Single Family Residence
Built in 1959
49.73 Acres Lot
$283,000 Zestimate®
$206/sqft
$1,767 Estimated rent
Home value
$283,000
$241,000 - $328,000
$1,767/mo
Zestimate® history
Loading...
Owner options
Explore your selling options
What's special
Motivated seller! Oh the possibilities! Fixer upper home sits on 49.73 beautiful acres with Midway River frontage - take a short walk down the trail. Newer oil forced air furnace & updated 3/4 bath. 24x36 3-car garage. 14x16 shed. Lot is approx 658' x 2323' x 984' x 1770' x 333' x 649'. Old barn foundation and some other buildings on the property. Two wells & older septic. Electric: $42/mo average
Zillow last checked: 8 hours ago
Listing updated: September 08, 2025 at 04:14pm
Listed by:
Jamie Sathers-Day 218-390-6541,
JS Realty
Bought with:
Conner Linde, MN 40559710
Real Estate Consultants
Source: Lake Superior Area Realtors,MLS#: 6109520
Facts & features
Interior
Bedrooms & bathrooms
- Bedrooms: 3
- Bathrooms: 1
- 3/4 bathrooms: 1
- Main level bedrooms: 1
Bedroom
- Level: Main
- Area: 110 Square Feet
- Dimensions: 10 x 11
Bedroom
- Level: Main
- Area: 99 Square Feet
- Dimensions: 9 x 11
Bedroom
- Level: Second
- Area: 104 Square Feet
- Dimensions: 13 x 8
Bathroom
- Description: Main floor 3/4 bath updated 3 yrs ago.
- Level: Main
Kitchen
- Level: Main
- Area: 165 Square Feet
- Dimensions: 15 x 11
Living room
- Level: Main
- Area: 225 Square Feet
- Dimensions: 15 x 15
Office
- Description: Front porch.
- Level: Main
- Area: 77 Square Feet
- Dimensions: 11 x 7
Other
- Description: + 9'5 x 31. Unfinished space upstairs.
- Level: Second
- Area: 187 Square Feet
- Dimensions: 17 x 11
Heating
- Forced Air, Oil
Appliances
- Included: Water Heater-Electric, Dryer, Range, Refrigerator, Washer
- Laundry: Dryer Hook-Ups, Washer Hookup
Features
- Eat In Kitchen
- Windows: Wood Frames
- Basement: Full,Unfinished
- Attic: Walk-In
- Has fireplace: No
Interior area
- Total interior livable area: 1,102 sqft
- Finished area above ground: 1,102
- Finished area below ground: 0
Property
Parking
- Total spaces: 3
- Parking features: Gravel, Detached, Slab
- Garage spaces: 3
Features
- Waterfront features: River, Waterfront Access(Private)
- Body of water: Midway River
- Frontage length: 640
Lot
- Size: 49.73 Acres
- Features: Accessible Shoreline, Irregular Lot, Low, Many Trees, High, Rolling Slope
- Residential vegetation: Heavily Wooded
Details
- Parcel number: 780202780
- Other equipment: Fuel Tank-Owned
Construction
Type & style
- Home type: SingleFamily
- Architectural style: Traditional
- Property subtype: Single Family Residence
Materials
- Wood, Frame/Wood
- Foundation: Concrete Perimeter
- Roof: Asphalt Shingle
Condition
- Previously Owned
- Year built: 1959
Utilities & green energy
- Electric: Minnesota Power
- Sewer: Drain Field
- Water: Drilled, Dug
Community & neighborhood
Location
- Region: Esko
Other
Other facts
- Listing terms: Cash,Conventional
Price history
| Date | Event | Price |
|---|---|---|
| 11/21/2023 | Sold | $227,000-24.3%$206/sqft |
Source: | ||
| 10/27/2023 | Pending sale | $299,900$272/sqft |
Source: | ||
| 9/11/2023 | Price change | $299,900-7.7%$272/sqft |
Source: | ||
| 7/20/2023 | Listed for sale | $325,000+1200%$295/sqft |
Source: | ||
| 7/1/2015 | Sold | $25,000$23/sqft |
Source: Public Record Report a problem | ||
Public tax history
| Year | Property taxes | Tax assessment |
|---|---|---|
| 2025 | $3,006 +7.8% | $316,700 +8.1% |
| 2024 | $2,788 +5.4% | $293,100 +7.8% |
| 2023 | $2,644 +8.8% | $272,000 +5.2% |
Find assessor info on the county website
Neighborhood: 55733
Nearby schools
GreatSchools rating
- 9/10Winterquist Elementary SchoolGrades: PK-6Distance: 1.5 mi
- 10/10Lincoln SecondaryGrades: 7-12Distance: 1.5 mi

Get pre-qualified for a loan
At Zillow Home Loans, we can pre-qualify you in as little as 5 minutes with no impact to your credit score.An equal housing lender. NMLS #10287.
Sell for more on Zillow
Get a free Zillow Showcase℠ listing and you could sell for .
$283,000
2% more+ $5,660
With Zillow Showcase(estimated)
$288,660