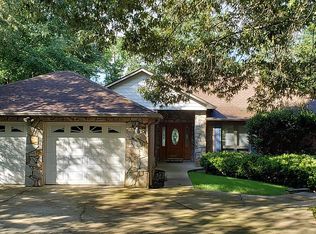Beautiful waterfront brick home with deep water on Lake Hartwell! To make it easy to ready for your lake enjoyment, the sale includes: full size dock/60 foot ramp/boat lift, PWC lift and storage box. ...just load up the cooler and you are on your way down the concrete path. This home was designed to enjoy family and friends with lots of generous sized rooms and indoor/outdoor spaces for entertaining. Light and bright is the theme with high ceilings and lots of windows. Mosaic tile front porch, hand carved sold wood 8ft door with side lights, two story foyer, chandelier with electric motor to lower and raise, marble foyer, open dining and living room, Powder room centrally located. The Kitchen was designed for easy flow with two arched doorways to the Great room and another cased entry for the Dining room. Kitchen features ample counter space (solid surface) and lots of solid oak cabinets, triple bowl porcelain under mount sink, a center island with smooth cook top, storage and cantilever for bar stool, wall mounted TV, closet pantry, built-in refrigerator (2013 Samsung) with wine rack above, double convection ovens, bay breakfast area that leads to a screened porch with board walk tile. The grilling deck includes 6 person Saratoga spa (2002 Canfield, new cover in 2015). The Great room with 18 ft ceiling, floor to ceiling windows with electric blinds, electronics cabinets behind wall mounted 65" Samsung flat screen TV, masonry wood burning fireplace with gas start and glass doors. Laundry has built-in washer and dryer with folding counter, hanging racks, tiled floor with drain, door to the basement, door to the two-car garage, cabinets, and utility sink. Double doors open to the master, with new carpet in 2015 and features vented fireplace with gas logs, 11 ft ceiling, 3 piece crown molding with accent lighting, reading nook, door to deck, and a walk-in 5x17 closet. Double doors lead to a luxurious 10x15 bath, 9 ft ceiling, decretive trim accents, 3 piece crown molding, accent lights above the Pearl jetted tub and below the cabinets, double sinks, vanity (full width mirror), separate shower and water closet with bidet, and linen closet. The second floor includes carpeted game room with pool table, beautiful wood custom built-in display shelves and cabinets, storage closet, power room with wood grain tile floor, door access to floored attic. Office with 10 ft vault ceiling and hardwood floor. Two 16x11 carpeted bedrooms share jack-in-bath with privacy door to the tub/shower/toilet, double sinks, and beveled mirror. The stairs to the basement were hand planed from local pecan tree. An arched opening with one of a kind pecan shelf, tile landing that leads to 16x28 workshop with electric garage door or to the living space. This finished living space is plumbed as second Kitchen or Bar (utility sink and refrigerator in place), double doors to closet with washer/dryer connections, wood floor and French doors to covered patio. A fourth 15x15 bedroom, new carpet in 2015, walk-in closet, tray ceiling with accent lights in the 3 piece crown molding, and door to covered patio. Third full bath with tub/shower and wood grain tile floor and tile wainscoting. Heavy duty pull down stairs to floored attic space for additional storage. Flex space being used as a workout room with wall mounted TV, carpet and walk-in closet. Arched opening to the Family room has a masonry wood burning fireplace with gas logs, floor to ceiling rock surround and hearth, and exterior door. A fourth full bath with shower, wood grain tile floor, and pedestal sink with separate exterior and workshop/garage access. This workshop/garage has the mechanical room with drain, shelves, workbenches and storage. Note that this is the 3rd garage for parking the utility vehicle or golf cart.
This property is off market, which means it's not currently listed for sale or rent on Zillow. This may be different from what's available on other websites or public sources.

