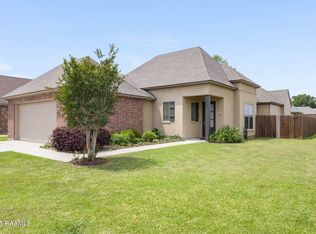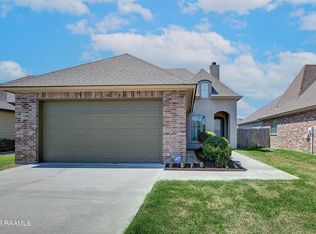Sold
Price Unknown
113 Gilmore Rd, Youngsville, LA 70592
3beds
1,477sqft
Single Family Residence
Built in 2014
5,227.2 Square Feet Lot
$229,900 Zestimate®
$--/sqft
$1,810 Estimated rent
Home value
$229,900
$214,000 - $248,000
$1,810/mo
Zestimate® history
Loading...
Owner options
Explore your selling options
What's special
This Youngsville home checks every box: under $230K, 100% RD Financing available, and located just one mile from the Youngsville Sports Complex in a top-tier school zone (GT Lindon, Youngsville Middle, and Southside High). Built by trusted local builder Heritage Home Builders, it features an open floor plan with slab granite countertops, a custom kitchen backsplash, and fresh interior paint. Enjoy new luxury vinyl plank floors in the living areas and bedrooms, a brand-new dishwasher and kitchen faucet, and a spacious primary suite with a jetted tub, separate shower, and custom closet. Energy-efficient touches include low-E windows and Energy Star rated stainless appliances. Relax by the wood-burning fireplace, host in the large formal dining area, or entertain outdoors on the oversized patio. Best of all, this home has never flooded. Don't wait -- schedule your showing today before it's gone!
Zillow last checked: 8 hours ago
Listing updated: August 08, 2025 at 08:48am
Listed by:
Stephen Hundley,
Real Broker, LLC
Source: RAA,MLS#: 2020023829
Facts & features
Interior
Bedrooms & bathrooms
- Bedrooms: 3
- Bathrooms: 2
- Full bathrooms: 2
Heating
- Central, Electric
Cooling
- Central Air
Appliances
- Included: Dishwasher, Disposal, Microwave
- Laundry: Electric Dryer Hookup, Washer Hookup
Features
- High Ceilings, Crown Molding, Separate Shower, Varied Ceiling Heights, Walk-In Closet(s), Granite Counters
- Flooring: Tile, Vinyl Plank
- Number of fireplaces: 1
- Fireplace features: 1 Fireplace, Wood Burning
Interior area
- Total structure area: 1,477
- Total interior livable area: 1,477 sqft
Property
Parking
- Total spaces: 2
- Parking features: Garage
- Garage spaces: 2
- Has uncovered spaces: Yes
Features
- Stories: 1
- Patio & porch: Covered, Porch
- Exterior features: Lighting
- Fencing: Full,Privacy,Wood
Lot
- Size: 5,227 sqft
- Dimensions: 45 x 120
- Features: 0 to 0.5 Acres, Level
Details
- Parcel number: 6148430
- Special conditions: Arms Length
Construction
Type & style
- Home type: SingleFamily
- Architectural style: Traditional
- Property subtype: Single Family Residence
Materials
- Brick Veneer, HardiPlank Type, Frame
- Foundation: Slab
- Roof: Composition
Condition
- Resale
- Year built: 2014
Details
- Builder name: Heritage
- Warranty included: Yes
Utilities & green energy
- Electric: Elec: SLEMCO
- Sewer: Comm Sewer
Community & neighborhood
Location
- Region: Youngsville
- Subdivision: Wells Landing
HOA & financial
HOA
- Has HOA: Yes
- HOA fee: $25 monthly
Price history
| Date | Event | Price |
|---|---|---|
| 8/8/2025 | Sold | -- |
Source: | ||
| 7/11/2025 | Pending sale | $229,000$155/sqft |
Source: | ||
| 6/25/2025 | Price change | $229,000-4.2%$155/sqft |
Source: | ||
| 6/2/2025 | Price change | $239,000-2.4%$162/sqft |
Source: | ||
| 5/22/2025 | Price change | $245,000-1.6%$166/sqft |
Source: | ||
Public tax history
| Year | Property taxes | Tax assessment |
|---|---|---|
| 2024 | $2,132 +20% | $21,837 +20.6% |
| 2023 | $1,777 0% | $18,110 |
| 2022 | $1,778 -0.4% | $18,110 |
Find assessor info on the county website
Neighborhood: 70592
Nearby schools
GreatSchools rating
- 9/10Green T. Lindon Elementary SchoolGrades: PK-5Distance: 1.2 mi
- 6/10Youngsville Middle SchoolGrades: 6-8Distance: 1.5 mi
- 6/10O. Comeaux High SchoolGrades: 9-12Distance: 5.6 mi
Schools provided by the listing agent
- Elementary: G T Lindon
- Middle: Youngsville
- High: Southside
Source: RAA. This data may not be complete. We recommend contacting the local school district to confirm school assignments for this home.
Sell for more on Zillow
Get a Zillow Showcase℠ listing at no additional cost and you could sell for .
$229,900
2% more+$4,598
With Zillow Showcase(estimated)$234,498

