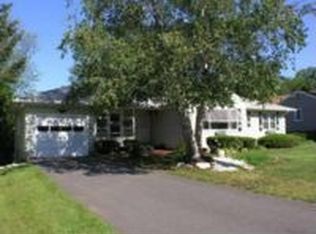Sold for $465,000 on 10/29/25
$465,000
113 Gwen Road, Meriden, CT 06451
4beds
2,592sqft
Single Family Residence
Built in 1958
0.37 Acres Lot
$469,700 Zestimate®
$179/sqft
$3,065 Estimated rent
Home value
$469,700
$418,000 - $531,000
$3,065/mo
Zestimate® history
Loading...
Owner options
Explore your selling options
What's special
Welcome to this spacious ranch-style home in a desirable neighborhood, offering an ideal blend of comfort, flexibility, and modern updates. Home is in SOUTHINGTON and MERIDEN. You may choose your school district! Enjoy the amenities of both towns. The main level features 3 bedrooms plus an office, a full bath, and hardwood floors throughout. The inviting living room showcases a striking stone fireplace framed by custom built-ins and a large bay window, while the dining room impresses with vaulted ceilings, exposed beams, and a skylight. The updated kitchen shines with brand-new stainless steel appliances, granite counters, and generous cabinetry. The fully finished lower level features a spacious family room, kitchenette, 4th bedroom, second full bath, laundry and workshop area, offering excellent in-law potential. The stunning new full bathroom with custom tile work elevates the space, while the three-season sunroom opens directly to the backyard, creating a perfect flow for entertaining or relaxation. Outdoors, enjoy the expansive yard complete with a deck, fire pit and storage shed. Additional highlights include a one-car garage with additional driveway parking and a generator hook-up for peace of mind. Conveniently located near schools, shopping, parks and major highways, this move-in-ready home offers space, versatility, and timeless charm. Multiple offers received. Highest and best due by 9/8 at 7pm
Zillow last checked: 8 hours ago
Listing updated: October 30, 2025 at 08:15am
Listed by:
THE SUSAN SANTORO TEAM,
Kate Esposito 203-215-8824,
William Pitt Sotheby's Int'l 203-453-2533
Bought with:
Anne Marie Straka, RES.0805390
Compass Connecticut, LLC
Source: Smart MLS,MLS#: 24123492
Facts & features
Interior
Bedrooms & bathrooms
- Bedrooms: 4
- Bathrooms: 2
- Full bathrooms: 2
Primary bedroom
- Features: Hardwood Floor
- Level: Main
- Area: 143 Square Feet
- Dimensions: 11 x 13
Bedroom
- Features: Hardwood Floor
- Level: Main
- Area: 120 Square Feet
- Dimensions: 10 x 12
Bedroom
- Features: Hardwood Floor
- Level: Main
- Area: 110 Square Feet
- Dimensions: 10 x 11
Bedroom
- Features: Vinyl Floor
- Level: Lower
- Area: 99 Square Feet
- Dimensions: 9 x 11
Dining room
- Features: Vaulted Ceiling(s), Balcony/Deck, Beamed Ceilings, Hardwood Floor
- Level: Main
- Area: 143 Square Feet
- Dimensions: 11 x 13
Family room
- Features: Wet Bar, Vinyl Floor
- Level: Lower
- Area: 450 Square Feet
- Dimensions: 18 x 25
Kitchen
- Features: Remodeled, Granite Counters, Pantry, Tile Floor
- Level: Main
- Area: 156 Square Feet
- Dimensions: 12 x 13
Living room
- Features: Bay/Bow Window, Fireplace, Hardwood Floor
- Level: Upper
- Area: 231 Square Feet
- Dimensions: 11 x 21
Office
- Features: Hardwood Floor
- Level: Main
- Area: 90 Square Feet
- Dimensions: 9 x 10
Sun room
- Level: Lower
- Area: 216 Square Feet
- Dimensions: 18 x 12
Heating
- Baseboard, Forced Air, Electric, Oil
Cooling
- Central Air
Appliances
- Included: Oven/Range, Microwave, Range Hood, Refrigerator, Dishwasher, Washer, Dryer, Water Heater
- Laundry: Lower Level
Features
- In-Law Floorplan
- Windows: Thermopane Windows
- Basement: Full,Heated,Finished,Liveable Space
- Attic: Storage,Access Via Hatch
- Number of fireplaces: 1
Interior area
- Total structure area: 2,592
- Total interior livable area: 2,592 sqft
- Finished area above ground: 1,592
- Finished area below ground: 1,000
Property
Parking
- Total spaces: 1
- Parking features: Attached, Garage Door Opener
- Attached garage spaces: 1
Features
- Patio & porch: Deck
- Exterior features: Rain Gutters, Lighting
Lot
- Size: 0.37 Acres
- Features: Level
Details
- Additional structures: Shed(s)
- Parcel number: 2342512
- Zoning: R-12
Construction
Type & style
- Home type: SingleFamily
- Architectural style: Ranch
- Property subtype: Single Family Residence
Materials
- Vinyl Siding
- Foundation: Concrete Perimeter
- Roof: Asphalt
Condition
- New construction: No
- Year built: 1958
Utilities & green energy
- Sewer: Public Sewer
- Water: Public
- Utilities for property: Cable Available
Green energy
- Energy efficient items: Windows
- Energy generation: Solar
Community & neighborhood
Community
- Community features: Golf, Medical Facilities, Park, Playground, Shopping/Mall
Location
- Region: Southington
Price history
| Date | Event | Price |
|---|---|---|
| 10/29/2025 | Sold | $465,000+9.4%$179/sqft |
Source: | ||
| 10/27/2025 | Pending sale | $425,000$164/sqft |
Source: | ||
| 9/5/2025 | Listed for sale | $425,000+73.5%$164/sqft |
Source: | ||
| 8/4/2020 | Sold | $245,000+50.8%$95/sqft |
Source: Public Record Report a problem | ||
| 10/13/2000 | Sold | $162,500+1799.5%$63/sqft |
Source: | ||
Public tax history
| Year | Property taxes | Tax assessment |
|---|---|---|
| 2025 | $674 +10.5% | $16,800 |
| 2024 | $610 -11.2% | $16,800 -14.9% |
| 2023 | $687 -20.9% | $19,740 -25% |
Find assessor info on the county website
Neighborhood: 06451
Nearby schools
GreatSchools rating
- 6/10Derynoski Elementary SchoolGrades: K-5Distance: 3.7 mi
- 7/10John F. Kennedy Middle SchoolGrades: 6-8Distance: 3.2 mi
- 6/10Southington High SchoolGrades: 9-12Distance: 4.7 mi

Get pre-qualified for a loan
At Zillow Home Loans, we can pre-qualify you in as little as 5 minutes with no impact to your credit score.An equal housing lender. NMLS #10287.
Sell for more on Zillow
Get a free Zillow Showcase℠ listing and you could sell for .
$469,700
2% more+ $9,394
With Zillow Showcase(estimated)
$479,094