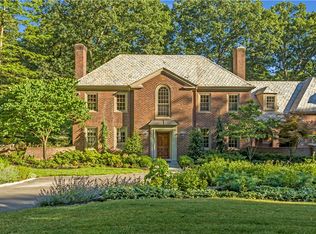The dramatic Entry welcomes you into this warm, transitional home with walls of expansive windows and soaring ceilings. Neutrally decorated throughout with hardwood flooring. The gracious living room w/ walls of glass leads to one of the large outdoor patio spaces the home has to offer. Updated centrally located kitchen, with options for casual dining or next to the family room. The family room also with vaulted ceiling, large windows and fireplace offers a comfortable informal family space. Gracious Dining rm also opens to the covered patio space. The lovely Owners' suite is conveniently located on the main level & includes 2 walk in closets & updated bathroom w/ soaking tub and tiled shower. 1st floor den with private patio, laundry/mud & pantry complete the first floor. Three bedrooms and two full bathrooms on located on the 2nd level. Lower level includes Game room with fireplace, access to the outside as well as a cedar closet and temp controlled wine room.
This property is off market, which means it's not currently listed for sale or rent on Zillow. This may be different from what's available on other websites or public sources.

