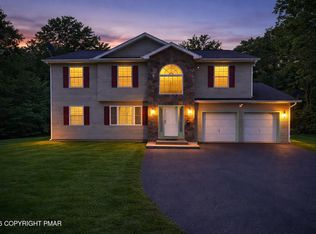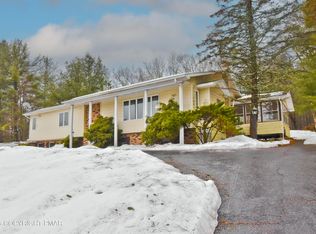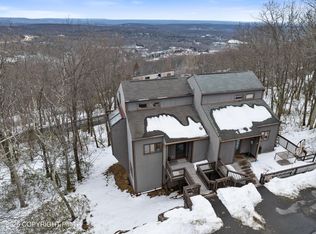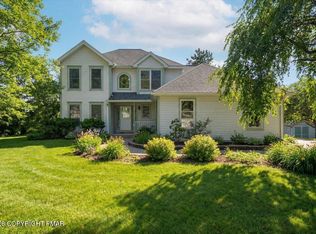If you've been dreaming of more space, more privacy, and more comfort--without sacrificing convenience--this stunning Colonial in the heart of the Poconos is the one you've been waiting for.
Perfectly positionedIn the heart of Tannesrville and Only 5 Minutes to I- 80, this home offers the ideal balance of peaceful retreat and commuter-friendly location. Whether you're relocating for a lifestyle upgrade or simply need room to grow, this property delivers space in every direction.
Set on 1.6 private acres surrounded by mature trees, you'll enjoy year-round beauty and the kind of backyard most families only dream about. The partially fenced yard is ready for pets, and backyard games--while beyond the fence lies an additional flat, wooded expanse just waiting for your vision. Garden oasis? Firepit retreat? Future pool? The possibilities are endless.
Inside, space and comfort take center stage.
With 4 generously sized bedrooms and 3 baths (2 full, 1 half), everyone has room to spread out. The primary suite and an additional oversized bedroom both feature walk-in closets--with the exciting potential to create a second en suite, perfect for multigenerational living or long-term guests.
The heart of the home is the beautifully updated 2025 kitchen--designed to impress and built for real life. Stainless steel appliances, including a brand-new refrigerator and dishwasher, pair perfectly with butcher block countertops, SUBWAY TILE backsplash, and abundant prep space overlooking the serene backyard. It flows effortlessly into the cozy family room, making it the ultimate gathering space for holidays, movie nights, and everyday living.
And then there's the charm.
A hidden bookcase door leads from the BUTLER'S PANTRY into a formal living room, office, or library--adding a touch of magic and character that makes this home unforgettable. The living room's dramatic floor-to-ceiling stone wood stove creates a warm, inviting atmosphere, complemented by custom built-ins added in 2024.
Need even more flexibility? The finished basement offers bright, versatile space with sliders to a lower deck and gated pet area--ideal for a playroom, home gym, media lounge, or guest suite. With just a few personal touches, it becomes whatever your lifestyle demands.
Comfort That Lasts
Enjoy peace of mind with major updates already complete:
Brand-new heat pump & ductwork (2023) for central air upstairs
Efficient split unit on the main level
Durable, easy-care vinyl plank flooring (lower level)
Updated kitchen (2025)
This is more than a house--it's a place where holidays feel warmer, mornings feel calmer, and everyone has the space they deserve.
If you've been searching for a home that offers space indoors, room to roam outdoors, modern comfort, and unbeatable proximity to Convenience & Fun like Camelback Mountain & other Amenities... this is your opportunity to finally make it yours.
For sale
$464,800
113 Hemlock Rd, Tannersville, PA 18372
4beds
3,422sqft
Est.:
Single Family Residence
Built in 1994
1.57 Acres Lot
$456,200 Zestimate®
$136/sqft
$-- HOA
What's special
Cozy family roomSubway tile backsplashButcher block countertops
- 4 days |
- 1,112 |
- 47 |
Likely to sell faster than
Zillow last checked: 8 hours ago
Listing updated: February 20, 2026 at 10:32am
Listed by:
Ourania Renata Mavrogiorgos 240-478-4256,
RE/MAX of the Poconos 570-421-2345
Source: PMAR,MLS#: PM-138981
Tour with a local agent
Facts & features
Interior
Bedrooms & bathrooms
- Bedrooms: 4
- Bathrooms: 3
- Full bathrooms: 2
- 1/2 bathrooms: 1
Primary bedroom
- Description: Vinyl Planks | WIC | Shower Stall
- Level: Upper
- Area: 208.12
- Dimensions: 12.1 x 17.2
Bedroom 2
- Description: Vinyl Planks Flooring
- Level: Upper
- Area: 191.76
- Dimensions: 14.1 x 13.6
Bedroom 3
- Description: Vinyl Planks Flooring
- Level: Upper
- Area: 140.17
- Dimensions: 10.7 x 13.1
Bedroom 4
- Description: Bedroom 1 - Vinyl Planks | 2 WIC
- Level: Upper
- Area: 286.96
- Dimensions: 13.6 x 21.1
Primary bathroom
- Level: Upper
- Area: 61.86
- Dimensions: 7.11 x 8.7
Bathroom 2
- Description: Half Bath | Ceramic Tiled | Updated
- Level: Main
- Area: 29.5
- Dimensions: 5 x 5.9
Bathroom 3
- Description: Tiled | Updated Vanity | Bathtub
- Level: Upper
- Area: 47.53
- Dimensions: 9.7 x 4.9
Basement
- Description: Vinyl Plank Floors | Walk Out | Recess Lights
- Level: Upper
- Area: 730.66
- Dimensions: 29.11 x 25.1
Eating area
- Description: Breakfast Nook | Hardwood Floors
- Level: Main
- Area: 136.73
- Dimensions: 12.1 x 11.3
Family room
- Description: Overseeing to Deck Outside | Split Unit | Hardwood
- Level: Main
- Area: 212.96
- Dimensions: 12.1 x 17.6
Other
- Description: Hardwood Flooring | Wide Hallway
- Level: Main
- Area: 122.67
- Dimensions: 8.7 x 14.1
Kitchen
- Description: Ceramic Tile Flooring | Butcher Block Countrertops
- Level: Main
- Area: 147.62
- Dimensions: 12.1 x 12.2
Laundry
- Description: Mud room Area | Ceramic Tiled with BackSplash
- Level: Main
- Area: 30.55
- Dimensions: 5 x 6.11
Living room
- Description: Hardwood Flooring | Wood Stove | Built ins
- Level: Main
- Area: 317.25
- Dimensions: 14.1 x 22.5
Other
- Description: Butler's Pantry OR Dining Area | Windows | Hardwoo
- Level: Main
- Area: 140.3
- Dimensions: 12.2 x 11.5
Utility room
- Description: In Basement | Unfinished
- Level: Lower
- Area: 350.55
- Dimensions: 17.1 x 20.5
Workshop
- Description: Garage
- Level: Main
- Area: 430.5
- Dimensions: 20.5 x 21
Heating
- Central, Ductless, Heat Pump, Wood Stove, Wood
Cooling
- Attic Fan, Central Air, Dual, Ductless, Heat Pump, Multi Units, Humidity Control, Zoned
Appliances
- Included: Cooktop, Electric Cooktop, Electric Range, Refrigerator, Dishwasher, Microwave, Stainless Steel Appliance(s)
- Laundry: Main Level, Inside, Laundry Closet
Features
- Pantry, Eat-in Kitchen, Soaking Tub, His and Hers Closets, Walk-In Closet(s), In-Law Floorplan, Recessed Lighting, Built-in Features, Storage
- Flooring: Ceramic Tile, Combination, Hardwood, Laminate, Luxury Vinyl
- Doors: Wide Doors
- Windows: Storm Window(s), Aluminum Frames, Double Pane Windows, Screens
- Basement: Full,Daylight,Interior Entry,Exterior Entry,Walk-Out Access,Finished,Partially Finished,Concrete
- Number of fireplaces: 1
- Fireplace features: Library, Recreation Room, Free Standing, Wood Burning, Stove Flue
- Common walls with other units/homes: No Common Walls
Interior area
- Total structure area: 3,767
- Total interior livable area: 3,422 sqft
- Finished area above ground: 2,672
- Finished area below ground: 750
Property
Parking
- Total spaces: 9
- Parking features: Garage - Attached, Open
- Attached garage spaces: 2
- Uncovered spaces: 7
Accessibility
- Accessibility features: Enhanced Accessible, Accessible Hallway(s), Accessible Kitchen, Accessible Stairway
Features
- Stories: 3
- Patio & porch: Porch, Front Porch, Rear Porch
- Exterior features: Barbecue, Rain Gutters, Private Entrance, Private Yard
- Fencing: Back Yard,Partial,Gate,Wood
Lot
- Size: 1.57 Acres
- Features: Greenbelt, Level, Sloped, Back Yard, Front Yard, Garden, Many Trees, Wooded
Details
- Additional structures: Shed(s), Workshop, See Remarks
- Parcel number: 12.7C.1.63
- Zoning description: Residential
- Special conditions: Standard
Construction
Type & style
- Home type: SingleFamily
- Architectural style: Colonial,Contemporary,Modern,Traditional
- Property subtype: Single Family Residence
Materials
- Stone, Vinyl Siding
- Foundation: Concrete Perimeter
- Roof: Shingle,Synthetic
Condition
- Year built: 1994
Utilities & green energy
- Electric: 200+ Amp Service
- Sewer: Mound Septic
- Water: Well
Green energy
- Energy efficient items: HVAC, Insulation, Water Heater
Community & HOA
Community
- Subdivision: None
HOA
- Has HOA: No
Location
- Region: Tannersville
Financial & listing details
- Price per square foot: $136/sqft
- Tax assessed value: $217,270
- Annual tax amount: $7,092
- Date on market: 2/20/2026
- Listing terms: Cash,Conventional,FHA,USDA Loan,VA Loan
- Inclusions: unfurnished
- Exclusions: Furniture & personal Belongings
- Road surface type: Asphalt
Estimated market value
$456,200
$433,000 - $479,000
$3,375/mo
Price history
Price history
| Date | Event | Price |
|---|---|---|
| 2/20/2026 | Listed for sale | $464,800$136/sqft |
Source: PMAR #PM-138981 Report a problem | ||
| 2/18/2026 | Listing removed | $464,800$136/sqft |
Source: PMAR #PM-137372 Report a problem | ||
| 1/9/2026 | Price change | $464,8000%$136/sqft |
Source: PMAR #PM-137372 Report a problem | ||
| 11/20/2025 | Listed for sale | $465,000-3.1%$136/sqft |
Source: PMAR #PM-137372 Report a problem | ||
| 11/15/2025 | Listing removed | $479,900$140/sqft |
Source: PMAR #PM-132066 Report a problem | ||
| 8/29/2025 | Price change | $479,900-2.1%$140/sqft |
Source: PMAR #PM-132066 Report a problem | ||
| 7/28/2025 | Price change | $490,000-1%$143/sqft |
Source: PMAR #PM-132066 Report a problem | ||
| 6/20/2025 | Price change | $495,000-1%$145/sqft |
Source: PMAR #PM-132066 Report a problem | ||
| 5/12/2025 | Listed for sale | $499,900+16.3%$146/sqft |
Source: PMAR #PM-132066 Report a problem | ||
| 7/5/2023 | Sold | $429,900$126/sqft |
Source: Public Record Report a problem | ||
| 2/4/2023 | Price change | $429,900-4.4%$126/sqft |
Source: PMAR #PM-103345 Report a problem | ||
| 1/17/2023 | Listed for sale | $449,900$131/sqft |
Source: PMAR #PM-103345 Report a problem | ||
Public tax history
Public tax history
| Year | Property taxes | Tax assessment |
|---|---|---|
| 2025 | $6,875 +8.2% | $217,270 |
| 2024 | $6,352 +6.8% | $217,270 |
| 2023 | $5,948 +5.6% | $217,270 |
| 2022 | $5,634 +1% | $217,270 |
| 2021 | $5,576 +1% | $217,270 |
| 2020 | $5,521 -22.1% | $217,270 +432.5% |
| 2019 | $7,089 | $40,800 |
| 2018 | $7,089 | $40,800 |
| 2017 | $7,089 +351.9% | $40,800 |
| 2016 | $1,569 | $40,800 |
| 2015 | -- | $40,800 |
| 2014 | -- | $40,800 |
| 2013 | -- | $40,800 |
| 2012 | -- | $40,800 |
| 2011 | -- | $40,800 |
| 2010 | -- | $40,800 |
| 2008 | -- | $40,800 |
| 2007 | -- | $40,800 |
| 2006 | -- | $40,800 |
| 2005 | -- | $40,800 |
| 2004 | -- | $40,800 +0.2% |
| 2003 | -- | $40,700 -0.2% |
| 2002 | -- | $40,800 |
| 2000 | -- | $40,800 |
Find assessor info on the county website
BuyAbility℠ payment
Est. payment
$2,735/mo
Principal & interest
$2200
Property taxes
$535
Climate risks
Neighborhood: 18372
Nearby schools
GreatSchools rating
- 7/10Swiftwater Interm SchoolGrades: 4-6Distance: 4.1 mi
- 7/10Pocono Mountain East Junior High SchoolGrades: 7-8Distance: 4.1 mi
- 9/10Pocono Mountain East High SchoolGrades: 9-12Distance: 4.2 mi



