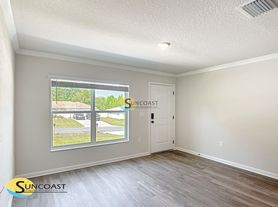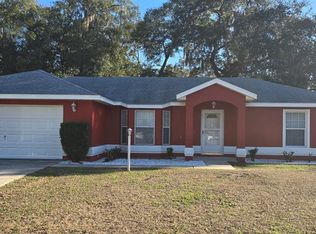This alluring Golf community offers the tranquility of surrounding pine trees, the golf course at the Lake Diamond Golf and Country Club, and it's close to the well-loved Silver Springs State Park and the shops and restaurants in Historic Downtown Ocala.
This two-story home features an open concept first-floor living space with a guest bedroom on the first floor. The stairs to the second story land in a spacious bonus room fit to serve as an additional entertainment space, a playroom, or an office. Bedroom 1 includes an ensuite bath with a roomy walk-in closet. The laundry room is perfectly situated between the other two bedrooms next to the third bathroom. This home comes with a refrigerator, built-in dishwasher, electric range, microwave, washer, and dryer. Home offers efficiency with the latest energy-saving features like a well-appointed appliance package, beautiful granite countertops, and an automated smart home package that will make keeping your home modern and connected easier than ever before.
All RPM Diversified residents are enrolled in the Resident Benefits Package (RBP) for $39.95/month which includes renters insurance, credit building to help boost your credit score with timely rent payments, $1M Identity Protection, HVAC air filter delivery (for applicable properties), move-in concierge service making utility connection and home service setup a breeze during your move-in, our best-in-class resident rewards program, and much more! More details upon application.
Non-Smoking Home. Renter's Insurance is required!
Our property offers deposit-free leasing using Obligo billing authorization technology (for qualified renters).
Available with no security deposit with Obligo!
There are restrictions on pets, if pets are allowed, there will be additional fees required.
By applying to lease with Real Property Management Diversified you will have to create either a pet/animal profile or a no-pet profile using our firm's third-party screening service. Click here https
rpmdiversified.
org it is a scam.
House for rent
$2,350/mo
113 Hickory Course Loop, Ocala, FL 34472
4beds
2,288sqft
Price may not include required fees and charges.
Single family residence
Available now
Cats, small dogs OK
In unit laundry
What's special
Beautiful granite countertopsSpacious bonus roomAutomated smart home packageBuilt-in dishwasherElectric rangeRoomy walk-in closetEnergy-saving features
- 2 days |
- -- |
- -- |
Zillow last checked: 9 hours ago
Listing updated: January 29, 2026 at 03:24am
Travel times
Looking to buy when your lease ends?
Consider a first-time homebuyer savings account designed to grow your down payment with up to a 6% match & a competitive APY.
Facts & features
Interior
Bedrooms & bathrooms
- Bedrooms: 4
- Bathrooms: 3
- Full bathrooms: 3
Appliances
- Included: Dishwasher, Dryer, Microwave, Range, Refrigerator, Washer
- Laundry: In Unit
Features
- Walk In Closet
Interior area
- Total interior livable area: 2,288 sqft
Property
Parking
- Details: Contact manager
Features
- Exterior features: Walk In Closet, under 35 lbs
Details
- Parcel number: 9027184147
Construction
Type & style
- Home type: SingleFamily
- Property subtype: Single Family Residence
Community & HOA
Location
- Region: Ocala
Financial & listing details
- Lease term: Contact For Details
Price history
| Date | Event | Price |
|---|---|---|
| 1/28/2026 | Listed for rent | $2,350$1/sqft |
Source: Zillow Rentals Report a problem | ||
| 1/20/2026 | Listing removed | $2,350$1/sqft |
Source: Zillow Rentals Report a problem | ||
| 12/10/2025 | Listed for rent | $2,350$1/sqft |
Source: Zillow Rentals Report a problem | ||
| 5/1/2025 | Sold | $375,000-3.8%$164/sqft |
Source: | ||
| 3/19/2025 | Pending sale | $389,900$170/sqft |
Source: | ||
Neighborhood: 34472
Nearby schools
GreatSchools rating
- 3/10Greenway Elementary SchoolGrades: PK-5Distance: 0.9 mi
- 4/10Lake Weir Middle SchoolGrades: 6-8Distance: 9.5 mi
- 2/10Lake Weir High SchoolGrades: 9-12Distance: 4.6 mi

