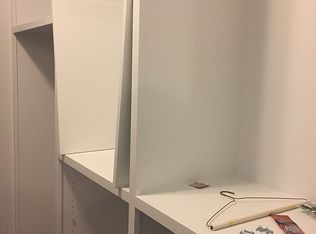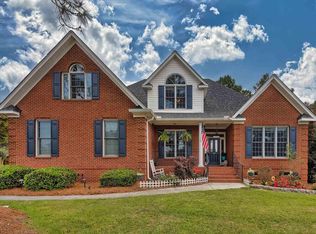Beautiful 4 BR / 3.5 bath custom built all brick home located on huge lot. Large formal dining room / office with hardwoods. Spacious great room with fireplace, hardwood floors and access to screened porch. Eat-In Kitchen with granite counter tops and built-in pantry. Master bedroom with luxury spa-like bathroom with whirlpool tub, separate shower and his and her walk-in closets. Access from Master directly to screened porch, deck and backyard. Bedroom 2 and 3 share a Jack and Jill bathroom. New carpet in downstairs bedrooms. Laundry with storage cabinets on main floor. Huge FROG is 4th bedroom. Complete with private bath. Garage has lots of storage shelves to hold your holiday decorations and has a storage room for tools and lawn equipment. New roof in 2017. Gun safe and TV remain with acceptable offer. Convenient to I-20 and downtown Lexington. Don't Miss the Chance to See This One!
This property is off market, which means it's not currently listed for sale or rent on Zillow. This may be different from what's available on other websites or public sources.

