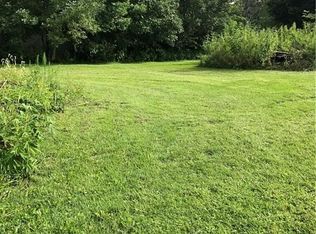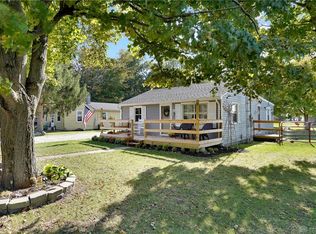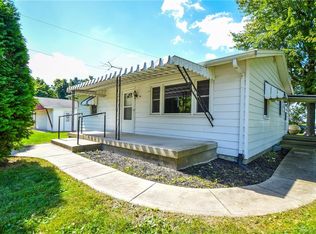Sold for $279,900
$279,900
113 Junkin Rd, Jamestown, OH 45335
2beds
1,018sqft
Single Family Residence
Built in 2019
3.46 Acres Lot
$285,600 Zestimate®
$275/sqft
$1,482 Estimated rent
Home value
$285,600
$254,000 - $320,000
$1,482/mo
Zestimate® history
Loading...
Owner options
Explore your selling options
What's special
Welcome to your country home, built in 2019 and nestled on a sprawling 3.4 acres of land. This charming residence features
two cozy bedrooms and a beautifully updated bathroom with a tiled walk-in shower. The kitchen boasts modern updated
cabinets and sleek stainless-steel appliances that stay with the home. The open-concept kitchen flows seamlessly into the
expansive living room, with a cathedral ceiling and offers abundant natural light and breathtaking views of
the sunset through the large windows. Perfect for entertaining, the living room also features a stylish electric fireplace. A
contemporary staircase leads to the second bedroom upstairs. The property offers a massive 2500 sq ft pole barn,
built in 2021, providing ample space for storage or hobbies. Don't miss the opportunity to own this country home
with all the modern amenities you desire.
Zillow last checked: 8 hours ago
Listing updated: June 25, 2025 at 06:52am
Listed by:
Kristi Robinette (937)376-3390,
Howard Hanna Real Estate Serv,
Tyler Robinette 937-728-3529,
Howard Hanna Real Estate Serv
Bought with:
Test Member
Test Office
Source: DABR MLS,MLS#: 932871 Originating MLS: Dayton Area Board of REALTORS
Originating MLS: Dayton Area Board of REALTORS
Facts & features
Interior
Bedrooms & bathrooms
- Bedrooms: 2
- Bathrooms: 1
- Full bathrooms: 1
- Main level bathrooms: 1
Primary bedroom
- Level: Main
- Dimensions: 12 x 12
Bedroom
- Level: Second
- Dimensions: 11 x 10
Entry foyer
- Level: Main
- Dimensions: 4 x 8
Kitchen
- Level: Main
- Dimensions: 19 x 7
Living room
- Level: Main
- Dimensions: 15 x 14
Heating
- Electric, Individual
Cooling
- Wall Unit(s)
Appliances
- Included: Microwave, Range, Refrigerator, Electric Water Heater
Features
- Ceiling Fan(s), Cathedral Ceiling(s), Kitchen Island, Kitchen/Family Room Combo, Remodeled
- Windows: Vinyl
- Number of fireplaces: 1
- Fireplace features: Electric, One
Interior area
- Total structure area: 1,018
- Total interior livable area: 1,018 sqft
Property
Parking
- Parking features: Barn
Features
- Levels: One and One Half
- Patio & porch: Deck
- Exterior features: Deck
Lot
- Size: 3.46 Acres
- Dimensions: 3.4610
Details
- Parcel number: G21000100110003500
- Zoning: Residential
- Zoning description: Residential
Construction
Type & style
- Home type: SingleFamily
- Property subtype: Single Family Residence
Materials
- Frame, Shingle Siding, Vinyl Siding
- Foundation: Slab
Condition
- Year built: 2019
Utilities & green energy
- Sewer: Septic Tank
- Water: Well
- Utilities for property: Septic Available, Water Available
Community & neighborhood
Security
- Security features: Smoke Detector(s)
Location
- Region: Jamestown
- Subdivision: Eugene Perrine
Other
Other facts
- Listing terms: Conventional
Price history
| Date | Event | Price |
|---|---|---|
| 6/24/2025 | Sold | $279,900+1.8%$275/sqft |
Source: | ||
| 5/3/2025 | Pending sale | $274,900$270/sqft |
Source: | ||
| 4/27/2025 | Listed for sale | $274,900+428.7%$270/sqft |
Source: DABR MLS #932871 Report a problem | ||
| 7/24/2018 | Sold | $52,000+653.6%$51/sqft |
Source: Public Record Report a problem | ||
| 5/1/2015 | Sold | $6,900+38%$7/sqft |
Source: Public Record Report a problem | ||
Public tax history
| Year | Property taxes | Tax assessment |
|---|---|---|
| 2024 | $2,394 -1% | $58,270 |
| 2023 | $2,417 +12.5% | $58,270 +27.8% |
| 2022 | $2,149 +19.3% | $45,600 +20.3% |
Find assessor info on the county website
Neighborhood: 45335
Nearby schools
GreatSchools rating
- 5/10Greeneview Intermediate SchoolGrades: 4-7Distance: 1.9 mi
- 5/10Greeneview High SchoolGrades: 8-12Distance: 1.5 mi
- 9/10Greeneview Primary SchoolGrades: K-3Distance: 2.1 mi
Schools provided by the listing agent
- District: Greeneview
Source: DABR MLS. This data may not be complete. We recommend contacting the local school district to confirm school assignments for this home.
Get pre-qualified for a loan
At Zillow Home Loans, we can pre-qualify you in as little as 5 minutes with no impact to your credit score.An equal housing lender. NMLS #10287.


