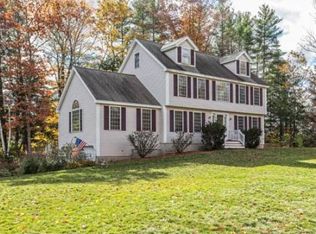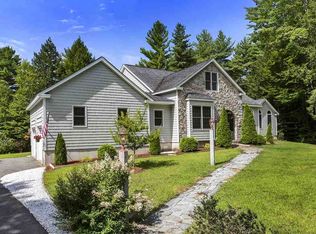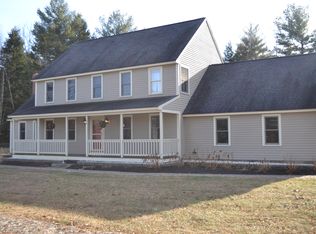Welcome home to this 3 bedroom, 2- and one-half bath Colonial in a desirable neighborhood of prestigious homes. Enjoy the large farmers porch leading into this spacious home. Plenty of space for entertaining in the large eat in kitchen with a peninsula with ample seating and lots of cabinets and storage. The kitchen offers a gas stove a wall oven and additional island counter space. Enjoy the slider off the kitchen leading to an expansive deck in your private back yard. Downstairs features a formal dining room and a large living room and a ½ bath. Upstairs you’ll find 3 bedrooms and 2 full baths and a walk-in closet in the primary bedroom. Third floor walkup attic rough plumbed with electric is ready for more space. This home is set way back on a secluded 5+-acre lot with privacy galore. The home boasts several newer features, including roof in 2021, water filtration system 2019 and paved driveway in 2018. Two car garage with generator hook up. Come see all Fremont has to offer with easy access to Rt 101 and close proximity to Rt 95 and 495. Abutting public use recreational and snowmobile trails.
This property is off market, which means it's not currently listed for sale or rent on Zillow. This may be different from what's available on other websites or public sources.


