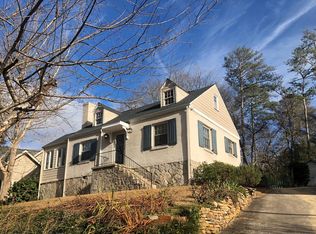Closed
$1,300,000
113 Kathryn Ave, Decatur, GA 30030
4beds
3,540sqft
Single Family Residence
Built in 1947
8,712 Square Feet Lot
$1,249,200 Zestimate®
$367/sqft
$4,798 Estimated rent
Home value
$1,249,200
Estimated sales range
Not available
$4,798/mo
Zestimate® history
Loading...
Owner options
Explore your selling options
What's special
Beautifully expanded and renovated home in the highly desirable Chelsea Heights neighborhood of Decatur, just a short walk to downtown Decatur, Emory, CDC, Fernbank, Westchester schools, and scenic parks. This Home Has Been Thoughtfully expanded and updated, featuring a renovated Chef's kitchen that opens to a spacious newly expanded living room, where French doors lead to a stunning brick patio with an overhead arbor and completely fenced yard. Wide, open doorways create a seamless flow between the large family and dining areas. The main level offers a generous primary suite with an en suite bath, along with a convenient half bath for guests. Upstairs, you'll find three additional bedrooms and two full bathrooms. A must see for anyone who wants to live intown.
Zillow last checked: 8 hours ago
Listing updated: February 28, 2025 at 12:51pm
Listed by:
Nicole Davis +14043586252,
Coldwell Banker Realty
Bought with:
Ashton Ernst, 352199
Bolst, Inc.
Source: GAMLS,MLS#: 10453376
Facts & features
Interior
Bedrooms & bathrooms
- Bedrooms: 4
- Bathrooms: 4
- Full bathrooms: 3
- 1/2 bathrooms: 1
- Main level bathrooms: 1
- Main level bedrooms: 1
Dining room
- Features: Seats 12+
Heating
- Central, Forced Air, Natural Gas
Cooling
- Central Air, Ceiling Fan(s)
Appliances
- Included: Convection Oven, Double Oven, Dishwasher, Dryer, Refrigerator, Gas Water Heater, Microwave, Oven/Range (Combo), Stainless Steel Appliance(s), Washer
- Laundry: Laundry Closet, In Hall
Features
- High Ceilings, Double Vanity, Tile Bath, Vaulted Ceiling(s)
- Flooring: Hardwood
- Basement: None
- Attic: Pull Down Stairs
- Number of fireplaces: 1
- Fireplace features: Living Room
Interior area
- Total structure area: 3,540
- Total interior livable area: 3,540 sqft
- Finished area above ground: 3,450
- Finished area below ground: 90
Property
Parking
- Total spaces: 2
- Parking features: Garage
- Has garage: Yes
Accessibility
- Accessibility features: Other
Features
- Levels: Two
- Stories: 2
- Patio & porch: Patio, Porch, Deck
- Has view: Yes
- View description: Seasonal View
Lot
- Size: 8,712 sqft
- Features: Cul-De-Sac, City Lot, Level
Details
- Parcel number: 18 004 19 079
Construction
Type & style
- Home type: SingleFamily
- Architectural style: Traditional
- Property subtype: Single Family Residence
Materials
- Block, Concrete
- Roof: Composition
Condition
- Resale
- New construction: No
- Year built: 1947
Utilities & green energy
- Electric: 220 Volts
- Sewer: Public Sewer
- Water: Public
- Utilities for property: Cable Available, Electricity Available, High Speed Internet, Natural Gas Available, Other
Community & neighborhood
Community
- Community features: Near Public Transport, Playground, Park, Walk To Schools, Near Shopping, Sidewalks, Street Lights
Location
- Region: Decatur
- Subdivision: Chelsea Heights
Other
Other facts
- Listing agreement: Exclusive Right To Sell
- Listing terms: Conventional,Cash
Price history
| Date | Event | Price |
|---|---|---|
| 2/28/2025 | Sold | $1,300,000+8.8%$367/sqft |
Source: | ||
| 2/8/2025 | Pending sale | $1,195,000$338/sqft |
Source: | ||
| 2/8/2025 | Listed for sale | $1,195,000+58.1%$338/sqft |
Source: | ||
| 2/22/2019 | Sold | $756,000-1.7%$214/sqft |
Source: Public Record Report a problem | ||
| 1/23/2019 | Pending sale | $769,000$217/sqft |
Source: Compass #6121119 Report a problem | ||
Public tax history
| Year | Property taxes | Tax assessment |
|---|---|---|
| 2025 | $24,747 +8.1% | $398,320 +7.1% |
| 2024 | $22,889 +177058.2% | $372,040 +8.4% |
| 2023 | $13 +11.4% | $343,360 +8.8% |
Find assessor info on the county website
Neighborhood: Chelsea Heights
Nearby schools
GreatSchools rating
- NAWestchester Elementary SchoolGrades: PK-2Distance: 0.4 mi
- 8/10Beacon Hill Middle SchoolGrades: 6-8Distance: 1.1 mi
- 9/10Decatur High SchoolGrades: 9-12Distance: 1 mi
Schools provided by the listing agent
- Elementary: Westchester
- Middle: Beacon Hill
- High: Decatur
Source: GAMLS. This data may not be complete. We recommend contacting the local school district to confirm school assignments for this home.
Get a cash offer in 3 minutes
Find out how much your home could sell for in as little as 3 minutes with a no-obligation cash offer.
Estimated market value$1,249,200
Get a cash offer in 3 minutes
Find out how much your home could sell for in as little as 3 minutes with a no-obligation cash offer.
Estimated market value
$1,249,200
