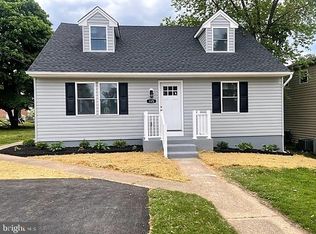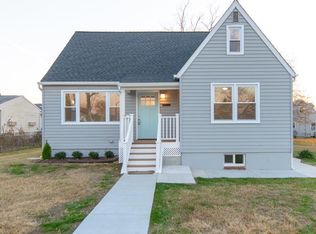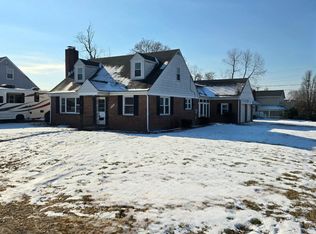Sold for $525,000
$525,000
113 Kenwood Rd, Pasadena, MD 21122
7beds
2,624sqft
Single Family Residence
Built in 1935
6,250 Square Feet Lot
$553,300 Zestimate®
$200/sqft
$3,158 Estimated rent
Home value
$553,300
$526,000 - $586,000
$3,158/mo
Zestimate® history
Loading...
Owner options
Explore your selling options
What's special
Welcome to this almost 4000 sq. ft. home on a secluded dead end street. Extensive landscaping has been done in the front and rear of the home. A three sided maintenance free, wrap around covered porch with recessed lighting greets you. The main level has an open floor plan with a large living room and wood burning fireplace. Spacious kitchen with island and plenty of storage. 3 bedrooms and a full bath complete the main level. The lower level has space for entertaining and an office or bedroom. A full bath is located down here as well. The lower level has the laundry area. The upper level has another large space for entertaining and 3 bedrooms. One of the bedrooms has it own full bath and another full bath stands alone. A large 12'x20' deck overlooks the rear yard with maintenance free railings. The main level has a 12'x34' tiered deck with maintenance free decking and railings. The stepped up tier of this deck was built to hold a hotub or gazebo. The rear of the home also has a 8'x20' shed/workshop. Parking at this home is done with Belguard pavers and stone to make a driveway of 25'x74'. The home has 2 zones for HVAC. New architectural roof, new HVAC motor and A coil on 1 of the units, new gutters and spouts with gutter guards, irrigation system, newer plumbing, newer electrical.
Zillow last checked: 8 hours ago
Listing updated: June 25, 2024 at 03:00pm
Listed by:
Scott Stulich 443-992-3608,
Signature Realty Group, LLC,
Listing Team: Scott Stulich & Asoociates Of Signature Realty Group, LLC.
Bought with:
Joseph Holland, 579817
Maryland Residential Realty
Source: Bright MLS,MLS#: MDAA2084230
Facts & features
Interior
Bedrooms & bathrooms
- Bedrooms: 7
- Bathrooms: 4
- Full bathrooms: 4
- Main level bathrooms: 1
- Main level bedrooms: 3
Basement
- Area: 1312
Heating
- Heat Pump, Electric
Cooling
- Ceiling Fan(s), Central Air, Zoned, Electric
Appliances
- Included: Microwave, Dishwasher, Dryer, Refrigerator, Cooktop, Washer, Water Heater, Electric Water Heater
- Laundry: Lower Level, In Basement
Features
- 2nd Kitchen, Attic, Built-in Features, Ceiling Fan(s), Entry Level Bedroom, Open Floorplan, Eat-in Kitchen, Kitchen Island, Recessed Lighting, Walk-In Closet(s), Dry Wall
- Flooring: Carpet, Ceramic Tile, Hardwood
- Doors: Sliding Glass, ENERGY STAR Qualified Doors
- Windows: Casement, Double Pane Windows, Vinyl Clad
- Has basement: No
- Number of fireplaces: 1
- Fireplace features: Brick
Interior area
- Total structure area: 3,936
- Total interior livable area: 2,624 sqft
- Finished area above ground: 2,624
- Finished area below ground: 0
Property
Parking
- Total spaces: 8
- Parking features: Driveway, Off Street, On Street
- Uncovered spaces: 8
Accessibility
- Accessibility features: None
Features
- Levels: Three
- Stories: 3
- Patio & porch: Porch, Patio, Deck
- Exterior features: Extensive Hardscape, Rain Gutters, Lawn Sprinkler, Underground Lawn Sprinkler
- Pool features: None
- Fencing: Partial,Privacy,Vinyl,Wood
Lot
- Size: 6,250 sqft
- Features: Backs to Trees, Landscaped, Level, No Thru Street, Private, Rear Yard, Wooded, Vegetation Planting
Details
- Additional structures: Above Grade, Below Grade
- Parcel number: 020369316450800
- Zoning: R5
- Special conditions: Standard
Construction
Type & style
- Home type: SingleFamily
- Architectural style: Traditional
- Property subtype: Single Family Residence
Materials
- Block, Vinyl Siding
- Foundation: Block
- Roof: Architectural Shingle
Condition
- Excellent
- New construction: No
- Year built: 1935
Utilities & green energy
- Electric: 200+ Amp Service
- Sewer: Public Sewer
- Water: Public
Community & neighborhood
Location
- Region: Pasadena
- Subdivision: Rivera Beach
Other
Other facts
- Listing agreement: Exclusive Right To Sell
- Listing terms: Cash,Contract,Conventional,FHA,VA Loan
- Ownership: Fee Simple
Price history
| Date | Event | Price |
|---|---|---|
| 6/25/2024 | Sold | $525,000$200/sqft |
Source: | ||
| 5/18/2024 | Pending sale | $525,000$200/sqft |
Source: | ||
| 5/17/2024 | Listed for sale | $525,000$200/sqft |
Source: | ||
Public tax history
| Year | Property taxes | Tax assessment |
|---|---|---|
| 2025 | -- | $421,767 +12% |
| 2024 | $4,123 +2.1% | $376,500 +1.8% |
| 2023 | $4,039 +6.4% | $369,867 +1.8% |
Find assessor info on the county website
Neighborhood: Riviera Beach
Nearby schools
GreatSchools rating
- 8/10Riviera Beach Elementary SchoolGrades: PK-5Distance: 0.3 mi
- 5/10Northeast Middle SchoolGrades: 6-8Distance: 2.5 mi
- 5/10Northeast High SchoolGrades: 9-12Distance: 1.2 mi
Schools provided by the listing agent
- District: Anne Arundel County Public Schools
Source: Bright MLS. This data may not be complete. We recommend contacting the local school district to confirm school assignments for this home.
Get a cash offer in 3 minutes
Find out how much your home could sell for in as little as 3 minutes with a no-obligation cash offer.
Estimated market value$553,300
Get a cash offer in 3 minutes
Find out how much your home could sell for in as little as 3 minutes with a no-obligation cash offer.
Estimated market value
$553,300


