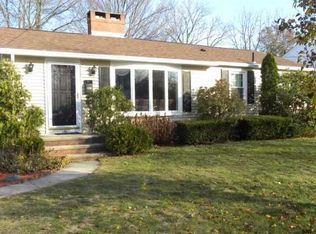Princely and pristine in Pilgrim Park! **This listing will be unpublished when the property has been leased. Until then, it remains available. Please call or message for a showing appointment. Please do not disturb tenants. Walkthrough video available by request.** Welcome to a truly standout 3-4 bedroom three-floor center-stairwell colonial with one full bath and two half baths that was recently elevated by a thorough refreshing. The first floor comprises an enormous Kitchen with new, expansive granite countertops and quality wood cabinetry, stainless steel appliances including a Kitchen Aid dishwasher with stainless tub, and easy-clean flooring. The adjacent dining area boasts hardwood floors, two huge windows, and a stylish, remote-controlled ceiling fan/light. To one side of the Kitchen is a remodeled half bathroom, and past the half bathroom is a massive, four-season Sun Room with hardwood flooring and a panorama of windows overlooking the spacious backyard and the green belt beyond it. A most excellent spot to enjoy sunsets! Heading back through the Kitchen, you'll enter the huge, fireplaced Living Room, running the full depth of the house. Massive windows and gleaming "picture frame" hardwood floors add to the warm and welcoming energy of the space. Between the Living Room and the dining area is a coat closet and the stairwell to the second floor, where you'll find three good-sized bedrooms, all freshly painted and with new ceiling fans, a top-of-stairs nook that could make for a work area, sewing area, or sitting area. The Master Bedroom has a large walk-in closet with its own window and heat. With the exception of the bathroom, all the flooring upstairs is refinished hardwood. The Full Bath sports vinyl flooring, a new dual-flush toilet, and new fixtures. It's worth mentioning here that the Zillow system makes it impossible to select the proper configuration for number of bathrooms in the case of this property. The Full Bath is on the second floor, and there are half baths on the first floor and in the basement. Back on the first floor, take the stairs from the Kitchen down to the enormous, fully finished and fully heated walkout Basement with its own newly remodeled half bath and recessed lighting. The Half Bath features a new vanity/sink, dual flush toilet, and flooring. The laundry station is adjacent to the Half Bath, and laundry machines are included (or feel free to bring your own). Outside you'll find a large, grassy backyard, a concrete patio area, and the serenity of the greenbelt beyond. And there's also a huge, electrified storage area under the Sun Room and another directly behind the Garage. The oversized, integral single-car Garage has a profusion of built-ins for even more storage, and can be accessed from the Sun Room. The location is top notch, the property situated on a quiet, appealing street where pride of ownership is in abundance. 37/95 and TF Green Airport are a mere 5-minutes away, and shopping, conveniences, and dining abound. Overall, the house is several cuts above the typical rental, thoughtfully updated and painted throughout, a clear standout on a highly desirable street in the sought-after Pilgrim Park neighborhood. Features a 3-zone GAS/forced hot water heating system that's tuned up annually and CENTRAL A/C. Plenty of off-street parking including single-car garage. Tenant responsible for all utilities, nominal monthly fee per pet. Smoking not permitted. Minimum 12-month lease.
This property is off market, which means it's not currently listed for sale or rent on Zillow. This may be different from what's available on other websites or public sources.
