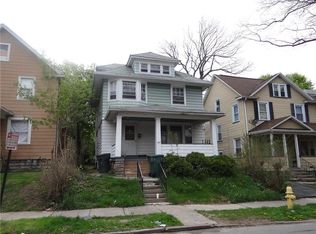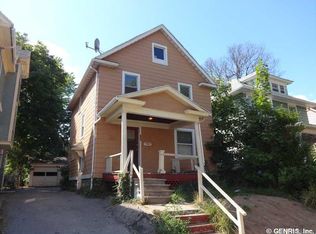Closed
$126,000
113 Lark St, Rochester, NY 14613
3beds
1,288sqft
Single Family Residence
Built in 1910
3,484.8 Square Feet Lot
$131,100 Zestimate®
$98/sqft
$1,787 Estimated rent
Home value
$131,100
$123,000 - $139,000
$1,787/mo
Zestimate® history
Loading...
Owner options
Explore your selling options
What's special
Charming 3-bed, 1.5-bath Colonial in the heart of the historic Maplewood neighborhood. Featuring durable vinyl siding and gleaming hardwood floors throughout, this home is both elegant and low-maintenance.
Step inside to find a spacious living room filled with natural light, perfect for gathering. The formal dining room flows seamlessly into the large eat-in kitchen, offering ample space for cooking and entertaining. Freshly painted throughout to make every room feel bright and welcoming.
Upstairs, discover 3 generously sized bedrooms and a full bath. A unique bonus is the huge partially finished attic space—ideal for a home office, playroom, or extra storage.
Enjoy your morning coffee or evening relaxation on the covered front porch, adding a touch of classic charm to this inviting home. Delayed negotiations until Tuesday, May 13th at 10 am.
Zillow last checked: 8 hours ago
Listing updated: July 11, 2025 at 01:05pm
Listed by:
Anthony C. Butera 585-404-3841,
Keller Williams Realty Greater Rochester
Bought with:
Robert Piazza Palotto, 10311210084
High Falls Sotheby's International
Source: NYSAMLSs,MLS#: R1604888 Originating MLS: Rochester
Originating MLS: Rochester
Facts & features
Interior
Bedrooms & bathrooms
- Bedrooms: 3
- Bathrooms: 2
- Full bathrooms: 1
- 1/2 bathrooms: 1
- Main level bathrooms: 1
Heating
- Gas, Forced Air
Appliances
- Included: Dishwasher, Exhaust Fan, Gas Oven, Gas Range, Gas Water Heater, Refrigerator, Range Hood
- Laundry: In Basement
Features
- Separate/Formal Dining Room, Entrance Foyer, Eat-in Kitchen, Separate/Formal Living Room
- Flooring: Carpet, Hardwood, Laminate, Varies
- Windows: Thermal Windows
- Basement: Full
- Has fireplace: No
Interior area
- Total structure area: 1,288
- Total interior livable area: 1,288 sqft
Property
Parking
- Parking features: No Garage
Features
- Patio & porch: Covered, Open, Porch
- Exterior features: Blacktop Driveway, Fully Fenced
- Fencing: Full
Lot
- Size: 3,484 sqft
- Dimensions: 35 x 100
- Features: Rectangular, Rectangular Lot, Residential Lot
Details
- Parcel number: 26140009081000010650000000
- Special conditions: Standard
Construction
Type & style
- Home type: SingleFamily
- Architectural style: Colonial
- Property subtype: Single Family Residence
Materials
- Vinyl Siding
- Foundation: Block
- Roof: Asphalt,Architectural,Shingle
Condition
- Resale
- Year built: 1910
Utilities & green energy
- Electric: Circuit Breakers
- Sewer: Connected
- Water: Connected, Public
- Utilities for property: Cable Available, Electricity Available, Electricity Connected, High Speed Internet Available, Sewer Connected, Water Connected
Community & neighborhood
Location
- Region: Rochester
- Subdivision: Roch Driving Park
Other
Other facts
- Listing terms: Cash,Conventional,FHA,VA Loan
Price history
| Date | Event | Price |
|---|---|---|
| 7/2/2025 | Pending sale | $99,900-20.7%$78/sqft |
Source: | ||
| 7/1/2025 | Sold | $126,000+26.1%$98/sqft |
Source: | ||
| 5/16/2025 | Contingent | $99,900$78/sqft |
Source: | ||
| 5/7/2025 | Listed for sale | $99,900+66.5%$78/sqft |
Source: | ||
| 9/27/2019 | Sold | $60,000-14.2%$47/sqft |
Source: Public Record Report a problem | ||
Public tax history
| Year | Property taxes | Tax assessment |
|---|---|---|
| 2024 | -- | $86,900 +19.4% |
| 2023 | -- | $72,800 |
| 2022 | -- | $72,800 |
Find assessor info on the county website
Neighborhood: Maplewood
Nearby schools
GreatSchools rating
- 3/10School 34 Dr Louis A CerulliGrades: PK-6Distance: 0.1 mi
- NAJoseph C Wilson Foundation AcademyGrades: K-8Distance: 2.5 mi
- 6/10Rochester Early College International High SchoolGrades: 9-12Distance: 2.5 mi
Schools provided by the listing agent
- District: Rochester
Source: NYSAMLSs. This data may not be complete. We recommend contacting the local school district to confirm school assignments for this home.

