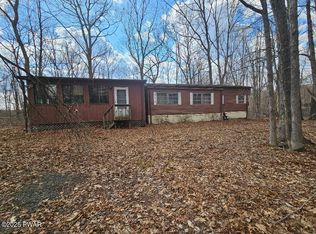Sold for $180,000 on 05/31/23
$180,000
113 Lochinvar Rd, Greeley, PA 18425
3beds
1,483sqft
Single Family Residence, Mobile Home
Built in 1985
0.45 Acres Lot
$193,700 Zestimate®
$121/sqft
$1,743 Estimated rent
Home value
$193,700
$169,000 - $219,000
$1,743/mo
Zestimate® history
Loading...
Owner options
Explore your selling options
What's special
Ranch home on nearly half an acre with pool! Home offers 3 bedrooms plus an extra room (could be an office or small bedroom), 2 full baths, open floor plan, lots of closet space and more. Master suite with attached bath, spacious front yard and deck overlooking your private back yard w/ shed & pool. Great location; only 5 mins to I-84 and food store/banks!, Beds Description: Primary1st, Baths: 2 Bath Lev 1, Beds Description: 2+Bed1st
Zillow last checked: 8 hours ago
Listing updated: September 18, 2025 at 06:44am
Listed by:
Lorraine Collins, Associate Broker 570-226-4518,
Davis R. Chant - Hawley - 1
Bought with:
Gina Cicio, RSR002948
Realty Executives Exceptional Hawley
Source: PWAR,MLS#: PW230667
Facts & features
Interior
Bedrooms & bathrooms
- Bedrooms: 3
- Bathrooms: 2
- Full bathrooms: 2
Primary bedroom
- Area: 169
- Dimensions: 13 x 13
Bedroom 2
- Area: 115
- Dimensions: 11.5 x 10
Bedroom 3
- Area: 224
- Dimensions: 16 x 14
Primary bathroom
- Area: 78
- Dimensions: 6 x 13
Bathroom 1
- Area: 46.75
- Dimensions: 8.5 x 5.5
Bonus room
- Area: 97.75
- Dimensions: 8.5 x 11.5
Den
- Area: 193.8
- Dimensions: 17 x 11.4
Kitchen
- Area: 178.5
- Dimensions: 10.5 x 17
Laundry
- Area: 65
- Dimensions: 13 x 5
Living room
- Area: 315
- Dimensions: 14 x 22.5
Heating
- Baseboard, Propane, Hot Water, Forced Air, Electric
Appliances
- Included: Dishwasher, Refrigerator, Gas Range, Gas Oven
Features
- Eat-in Kitchen, Open Floorplan
- Flooring: Concrete, Laminate
- Basement: Crawl Space
- Has fireplace: No
Interior area
- Total structure area: 1,483
- Total interior livable area: 1,483 sqft
Property
Parking
- Parking features: Off Street
Features
- Levels: One
- Stories: 1
- Patio & porch: Deck
- Body of water: None
Lot
- Size: 0.45 Acres
- Features: Wooded
Details
- Additional structures: Outbuilding, Storage
- Parcel number: 060.030124 073274
- Zoning description: Residential
Construction
Type & style
- Home type: MobileManufactured
- Architectural style: Other
- Property subtype: Single Family Residence, Mobile Home
Materials
- Roof: Asphalt,Fiberglass
Condition
- Year built: 1985
Utilities & green energy
- Sewer: Septic Tank
- Water: Well
Community & neighborhood
Location
- Region: Greeley
- Subdivision: Camelot Forest
HOA & financial
HOA
- Has HOA: Yes
- HOA fee: $275 monthly
- Second HOA fee: $275 one time
Other
Other facts
- Body type: Double Wide
- Listing terms: Cash,Conventional
Price history
| Date | Event | Price |
|---|---|---|
| 5/31/2023 | Sold | $180,000+6.5%$121/sqft |
Source: | ||
| 4/2/2023 | Pending sale | $169,000$114/sqft |
Source: | ||
| 3/21/2023 | Listed for sale | $169,000$114/sqft |
Source: | ||
Public tax history
| Year | Property taxes | Tax assessment |
|---|---|---|
| 2025 | $1,925 +6.7% | $16,090 |
| 2024 | $1,803 +3.9% | $16,090 |
| 2023 | $1,735 +3.9% | $16,090 |
Find assessor info on the county website
Neighborhood: 18425
Nearby schools
GreatSchools rating
- NAWallenpaupack Pri SchoolGrades: K-2Distance: 9.4 mi
- 6/10Wallenpaupack Area Middle SchoolGrades: 6-8Distance: 9.5 mi
- 7/10Wallenpaupack Area High SchoolGrades: 9-12Distance: 9.8 mi
Sell for more on Zillow
Get a free Zillow Showcase℠ listing and you could sell for .
$193,700
2% more+ $3,874
With Zillow Showcase(estimated)
$197,574