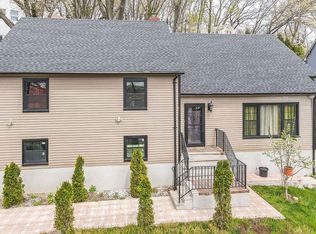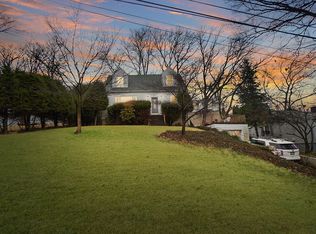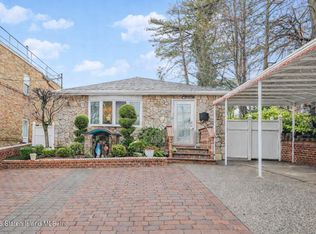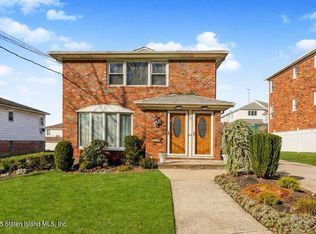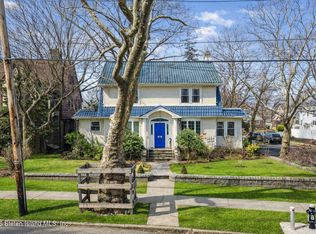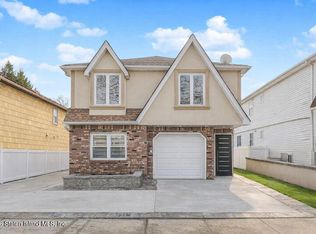This stunning Grymes Hill residence has been fully renovated from top to bottom—every detail is brand new. Step through a custom steel entry door that sets the tone for the elegant design continued throughout the home.
Featuring 3 bedrooms and 3 bathrooms, each space has been meticulously crafted with custom finishes and modern touches. Sunlight fills the open-concept living and dining area, beautifully tiled and perfect for both relaxing and entertaining. The kitchen offers high-end stainless steel appliances, quartz countertops, and direct access to the backyard.
Outside, enjoy a custom deck with a built-in awning—ideal for outdoor dining or gatherings—plus an adjacent paved patio for larger events. The primary suite includes a private bath and spacious walk-in closet, while the fully finished lower level adds versatility with a 3/4 bath and flexible living options.
Located in the desirable Grymes Hill neighborhood, this home provides easy access to the highway for a quick commute to Brooklyn or anywhere on Staten Island. SELLER IS OFFERING UP TO A 30,000 CREDIT THAT CAN BE USED FOR CLOSING FEES OR A RATE BUY DOWN.
For sale
Price cut: $28K (1/15)
$1,150,000
113 Longview Rd, Staten Island, NY 10304
3beds
1,475sqft
Single Family Residence
Built in 1950
7,405.2 Square Feet Lot
$1,135,200 Zestimate®
$780/sqft
$-- HOA
What's special
Spacious walk-in closetCustom steel entry doorElegant designQuartz countertops
- 69 days |
- 1,533 |
- 45 |
Zillow last checked: 9 hours ago
Listing updated: January 22, 2026 at 08:48am
Listing by:
American Homes Group 718-981-3400,
Ron Molcho,
Maurice Molcho 718-981-3400
Source: SIBOR,MLS#: 2506671
Tour with a local agent
Facts & features
Interior
Bedrooms & bathrooms
- Bedrooms: 3
- Bathrooms: 3
- Full bathrooms: 1
- 3/4 bathrooms: 2
Bedroom
- Level: First
Bedroom
- Level: First
Bathroom
- Level: First
Bathroom
- Level: Basement
Other
- Level: First
Other
- Level: First
Dining room
- Level: First
Kitchen
- Level: First
Living room
- Level: First
Heating
- Forced Air, Natural Gas
Cooling
- Central Air
Appliances
- Included: Dishwasher, Microwave, Refrigerator
Features
- Walk-In Closet(s)
Interior area
- Total structure area: 1,475
- Total interior livable area: 1,475 sqft
Video & virtual tour
Property
Parking
- Total spaces: 1
- Parking features: Off Street
- Attached garage spaces: 1
Features
- Stories: 2
- Patio & porch: Deck
Lot
- Size: 7,405.2 Square Feet
- Dimensions: 85 x 89
- Features: Back, Front, Side
Details
- Parcel number: 006300025
- Zoning: R1-2
Construction
Type & style
- Home type: SingleFamily
- Architectural style: Ranch
- Property subtype: Single Family Residence
Materials
- Vinyl Siding
Condition
- New construction: No
- Year built: 1950
Utilities & green energy
- Sewer: Public Sewer
Community & HOA
Location
- Region: Staten Island
Financial & listing details
- Price per square foot: $780/sqft
- Tax assessed value: $690,000
- Annual tax amount: $7,063
- Date on market: 11/14/2025
- Listing agreement: Exclusive Right To Sell
Estimated market value
$1,135,200
$1.08M - $1.19M
$3,426/mo
Price history
Price history
| Date | Event | Price |
|---|---|---|
| 1/15/2026 | Price change | $1,150,000-2.4%$780/sqft |
Source: | ||
| 1/3/2026 | Price change | $1,178,000-1.8%$799/sqft |
Source: | ||
| 12/2/2025 | Price change | $1,198,999-0.1%$813/sqft |
Source: | ||
| 11/14/2025 | Listed for sale | $1,199,999$814/sqft |
Source: | ||
| 11/10/2025 | Listing removed | $1,199,999$814/sqft |
Source: | ||
Public tax history
Public tax history
| Year | Property taxes | Tax assessment |
|---|---|---|
| 2024 | $7,404 | $41,400 +8.2% |
| 2023 | -- | $38,280 +15.8% |
| 2022 | -- | $33,060 -2.7% |
Find assessor info on the county website
BuyAbility℠ payment
Estimated monthly payment
Boost your down payment with 6% savings match
Earn up to a 6% match & get a competitive APY with a *. Zillow has partnered with to help get you home faster.
Learn more*Terms apply. Match provided by Foyer. Account offered by Pacific West Bank, Member FDIC.Climate risks
Neighborhood: Grymes Hill
Nearby schools
GreatSchools rating
- 9/10Ps 35 The Clove Valley SchoolGrades: K-5Distance: 0.4 mi
- 5/10Is 27 Anning S PrallGrades: 6-8Distance: 1.8 mi
- 4/10Curtis High SchoolGrades: 9-12Distance: 2.4 mi
