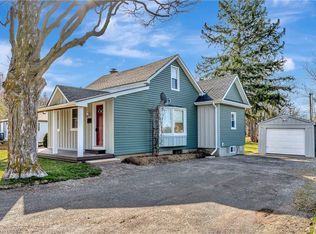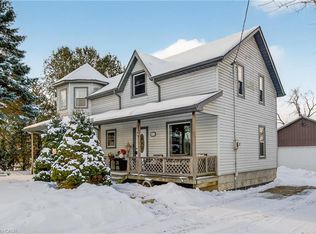Sold for $685,000
C$685,000
113 Lynden Rd, Hamilton, ON L0R 1T0
5beds
1,624sqft
Single Family Residence, Residential
Built in ----
0.34 Acres Lot
$-- Zestimate®
C$422/sqft
C$3,381 Estimated rent
Home value
Not available
Estimated sales range
Not available
$3,381/mo
Loading...
Owner options
Explore your selling options
What's special
CHARMING, 3 + 2 Bedroom, 2 Bath, 1.5 Storey Home on a Generous .34 Acre Lot in the Quaint Village of Lynden. Enjoy the Community Amenities Including the Library, Parks and the Lynden Legion - Host to Many Local Events. This Property Offers the Potential for 1-Level Living with 3 Main Floor Bedrooms & 4-Piece Bath, Living Room, Dining Room & Eat-in Kitchen. 2nd Level Features Bedroom/Loft Space, 2nd Bedroom Suitable for Children, a Small Den or Play Hideaway & 3-Piece Bath. Picturesque, Fully Fenced Yard Backing onto Wooded Area Features a Large Deck with Pergola (2023). Full Unfinished Basement Perfect for Storage and Hobbies. Many Upgrades Throughout the Years - Flooring, Some Windows, Kitchen (2019), Furnace/AC (2022), Electrical 200 AMP (2018), Front Deck (2023), Fencing (2018). Enjoy Country Living Just Minutes Away from City Amenities. Easy Access to the 403 & Major Routes.
Zillow last checked: 8 hours ago
Listing updated: September 25, 2025 at 09:41pm
Listed by:
Susan Mcarthur, Salesperson,
Royal LePage State Realty Inc.
Source: ITSO,MLS®#: 40760432Originating MLS®#: Cornerstone Association of REALTORS®
Facts & features
Interior
Bedrooms & bathrooms
- Bedrooms: 5
- Bathrooms: 2
- Full bathrooms: 2
- Main level bathrooms: 1
- Main level bedrooms: 3
Other
- Features: Carpet Free
- Level: Main
Bedroom
- Features: Carpet Free
- Level: Main
Bedroom
- Features: Carpet Free
- Level: Main
Bedroom
- Features: Carpet Free
- Level: Second
Bedroom
- Features: Carpet Free, Skylight
- Level: Second
Bathroom
- Features: 4-Piece
- Level: Main
Bathroom
- Features: 3-Piece, Skylight
- Level: Second
Den
- Features: Carpet Free, Skylight
- Level: Second
Dining room
- Features: Hardwood Floor
- Level: Main
Eat in kitchen
- Features: Carpet Free, Walkout to Balcony/Deck
- Level: Main
Foyer
- Features: Hardwood Floor
- Level: Main
Laundry
- Level: Basement
Living room
- Features: Bay Window, Hardwood Floor
- Level: Main
Storage
- Level: Basement
Heating
- Forced Air, Natural Gas
Cooling
- Central Air
Appliances
- Included: Water Heater Owned, Built-in Microwave, Dishwasher, Dryer, Freezer, Hot Water Tank Owned, Refrigerator, Stove, Washer
- Laundry: In Basement
Features
- Water Meter, Work Bench
- Windows: Window Coverings
- Basement: Full,Unfinished,Sump Pump
- Has fireplace: No
Interior area
- Total structure area: 1,624
- Total interior livable area: 1,624 sqft
- Finished area above ground: 1,624
Property
Parking
- Total spaces: 6
- Parking features: Private Drive Double Wide
- Uncovered spaces: 6
Features
- Patio & porch: Deck
- Frontage type: West
- Frontage length: 103.64
Lot
- Size: 0.34 Acres
- Dimensions: 103.64 x 140
- Features: Rural, Library, Park, Place of Worship, Playground Nearby, Quiet Area, School Bus Route, Schools
Details
- Additional structures: Shed(s)
- Parcel number: 175570124
- Zoning: S1
Construction
Type & style
- Home type: SingleFamily
- Architectural style: 1.5 Storey
- Property subtype: Single Family Residence, Residential
Materials
- Brick, Vinyl Siding
- Foundation: Poured Concrete
- Roof: Asphalt Shing
Condition
- 51-99 Years
- New construction: No
Utilities & green energy
- Sewer: Septic Tank
- Water: Municipal
Community & neighborhood
Location
- Region: Hamilton
Price history
| Date | Event | Price |
|---|---|---|
| 9/26/2025 | Sold | C$685,000C$422/sqft |
Source: ITSO #40760432 Report a problem | ||
Public tax history
Tax history is unavailable.
Neighborhood: Lynden
Nearby schools
GreatSchools rating
No schools nearby
We couldn't find any schools near this home.
Schools provided by the listing agent
- Elementary: Rockton/ St. Bernadette
- High: Dundas Valley/ St. Mary
Source: ITSO. This data may not be complete. We recommend contacting the local school district to confirm school assignments for this home.

