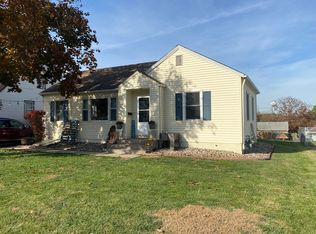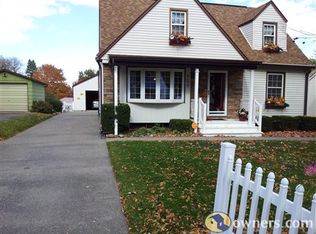Sold for $160,500
$160,500
113 Middle Rd, Muscatine, IA 52761
3beds
1,556sqft
Single Family Residence
Built in 1948
6,098.4 Square Feet Lot
$165,000 Zestimate®
$103/sqft
$1,562 Estimated rent
Home value
$165,000
$147,000 - $185,000
$1,562/mo
Zestimate® history
Loading...
Owner options
Explore your selling options
What's special
Cute Cape Cod home in a quiet low-traffic neighborhood! Three bedrooms, with 2 on the main floor and a full tiled bath. All appliances are included, with the stove, dishwasher and disposal new in 2024. Beautiful hardwood floors on the 2nd floor with a larger bedroom, plus additional space for office, sitting area, etc. There is also a half-bath on 2nd floor and multiple walk-in closets. A buyer will likely wish to replace the main floor carpet. It appears there may also be hardwood under carpet. Updated 200 amp electrical service. Single car garage and 2 storage sheds. A portion of the backyard is fenced and there is a 12 x 16 maintenance-free composite deck in front. Roof new in 2018. This is a well-maintained home at a great price!
Zillow last checked: 8 hours ago
Listing updated: August 25, 2025 at 03:52am
Listed by:
Lynn Allison,
First Choice Real Estate
Bought with:
The Armstrong Team, B58800000-Steve Armstrong S58801000-Dave Armstrong S66322000-Mandy Kemper
Re/Max Professionals
Source: Muscatine BOR,MLS#: 25-350
Facts & features
Interior
Bedrooms & bathrooms
- Bedrooms: 3
- Bathrooms: 3
- Full bathrooms: 1
- 1/4 bathrooms: 1
Heating
- Forced Air
Cooling
- Central Air
Appliances
- Included: Dryer, Refrigerator, Stove, Washer, Dishwasher, Disposal, Water Heater: Gas
Features
- Basement: Full,Basement Drain
Interior area
- Total structure area: 1,890
- Total interior livable area: 1,556 sqft
- Finished area above ground: 1,106
- Finished area below ground: 450
Property
Parking
- Total spaces: 1
- Parking features: Detached
- Garage spaces: 1
Features
- Stories: 3
- Patio & porch: Deck: 12 x 16 Composite, Porch
Lot
- Size: 6,098 sqft
- Dimensions: 50 x 120
Details
- Parcel number: 0826153033
- Zoning: Residential
- Other equipment: Sump Pump
Construction
Type & style
- Home type: SingleFamily
- Property subtype: Single Family Residence
Materials
- Vinyl
Condition
- Year built: 1948
Utilities & green energy
- Electric: Mpw
- Gas: Natural Gas: Alliant
- Sewer: Sewer: Yes
- Water: City Water: Mpw
- Utilities for property: Gas Water Heater
Community & neighborhood
Location
- Region: Muscatine
Price history
| Date | Event | Price |
|---|---|---|
| 8/22/2025 | Sold | $160,500+15.5%$103/sqft |
Source: | ||
| 7/11/2025 | Pending sale | $139,000$89/sqft |
Source: | ||
| 7/7/2025 | Listed for sale | $139,000$89/sqft |
Source: | ||
Public tax history
| Year | Property taxes | Tax assessment |
|---|---|---|
| 2024 | $2,164 -6.9% | $151,150 +0.4% |
| 2023 | $2,324 +13.5% | $150,478 +17.7% |
| 2022 | $2,048 -4.4% | $127,810 +13.3% |
Find assessor info on the county website
Neighborhood: 52761
Nearby schools
GreatSchools rating
- 5/10Grant Elementary SchoolGrades: K-6Distance: 0.3 mi
- 3/10Susan Clark Junior HighGrades: 7-8Distance: 1.5 mi
- 4/10Muscatine High SchoolGrades: 9-12Distance: 1 mi
Schools provided by the listing agent
- District: Muscatine
Source: Muscatine BOR. This data may not be complete. We recommend contacting the local school district to confirm school assignments for this home.
Get pre-qualified for a loan
At Zillow Home Loans, we can pre-qualify you in as little as 5 minutes with no impact to your credit score.An equal housing lender. NMLS #10287.

