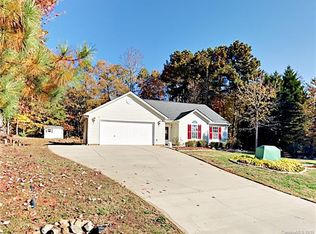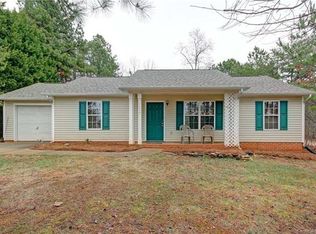Closed
$325,000
113 Misty Spring Rd, Troutman, NC 28166
3beds
1,191sqft
Single Family Residence
Built in 2000
0.55 Acres Lot
$324,800 Zestimate®
$273/sqft
$1,518 Estimated rent
Home value
$324,800
$302,000 - $348,000
$1,518/mo
Zestimate® history
Loading...
Owner options
Explore your selling options
What's special
Step into this beautifully updated 3-Bedroom, 2-Bathroom home featuring fresh paint, new flooring, and modern finishes throughout. The kitchen has brand-new appliances and sleek countertops, while updated light fixtures add a touch of elegance. Enjoy the spacious sunroom, perfect for relaxing or entertaining. The garage features a new epoxy-coated floor for a polished look. All situated on just over half an acre, this home offers both comfort and room to grow.
Zillow last checked: 8 hours ago
Listing updated: April 30, 2025 at 02:35pm
Listing Provided by:
Jim Bramhall jim@jimbramhall.com,
EXP Realty LLC Mooresville
Bought with:
Randi Hartsell
Carolina Living Associates LLC
Source: Canopy MLS as distributed by MLS GRID,MLS#: 4232860
Facts & features
Interior
Bedrooms & bathrooms
- Bedrooms: 3
- Bathrooms: 2
- Full bathrooms: 2
- Main level bedrooms: 3
Primary bedroom
- Level: Main
Bedroom s
- Level: Main
Bedroom s
- Level: Main
Dining room
- Level: Main
Kitchen
- Level: Main
Living room
- Level: Main
Heating
- Electric, Heat Pump
Cooling
- Ceiling Fan(s), Central Air
Appliances
- Included: Dishwasher, Microwave, Oven
- Laundry: Inside, Laundry Closet, Main Level
Features
- Flooring: Carpet, Tile
- Has basement: No
Interior area
- Total structure area: 1,191
- Total interior livable area: 1,191 sqft
- Finished area above ground: 1,191
- Finished area below ground: 0
Property
Parking
- Total spaces: 2
- Parking features: Driveway, Attached Garage, Garage on Main Level
- Attached garage spaces: 2
- Has uncovered spaces: Yes
Features
- Levels: One
- Stories: 1
- Patio & porch: Patio
Lot
- Size: 0.55 Acres
- Features: Level
Details
- Parcel number: 4740521883.000
- Zoning: RA
- Special conditions: Standard
- Other equipment: Fuel Tank(s), Generator
Construction
Type & style
- Home type: SingleFamily
- Property subtype: Single Family Residence
Materials
- Vinyl
- Foundation: Slab
Condition
- New construction: No
- Year built: 2000
Utilities & green energy
- Sewer: Septic Installed
- Water: Well
Community & neighborhood
Location
- Region: Troutman
- Subdivision: Forest Glen
Other
Other facts
- Listing terms: Cash,Conventional
- Road surface type: Concrete, Paved
Price history
| Date | Event | Price |
|---|---|---|
| 4/30/2025 | Sold | $325,000-6.9%$273/sqft |
Source: | ||
| 4/3/2025 | Pending sale | $349,000$293/sqft |
Source: | ||
| 3/19/2025 | Price change | $349,000-5.4%$293/sqft |
Source: | ||
| 3/13/2025 | Listed for sale | $369,000+117.1%$310/sqft |
Source: | ||
| 12/21/2018 | Sold | $170,000$143/sqft |
Source: | ||
Public tax history
Tax history is unavailable.
Neighborhood: 28166
Nearby schools
GreatSchools rating
- 6/10Troutman Elementary SchoolGrades: PK-5Distance: 2.5 mi
- 2/10Troutman Middle SchoolGrades: 6-8Distance: 2.3 mi
- 4/10South Iredell High SchoolGrades: 9-12Distance: 9.9 mi
Schools provided by the listing agent
- Elementary: Troutman
- Middle: Troutman
- High: South Iredell
Source: Canopy MLS as distributed by MLS GRID. This data may not be complete. We recommend contacting the local school district to confirm school assignments for this home.
Get a cash offer in 3 minutes
Find out how much your home could sell for in as little as 3 minutes with a no-obligation cash offer.
Estimated market value$324,800
Get a cash offer in 3 minutes
Find out how much your home could sell for in as little as 3 minutes with a no-obligation cash offer.
Estimated market value
$324,800

