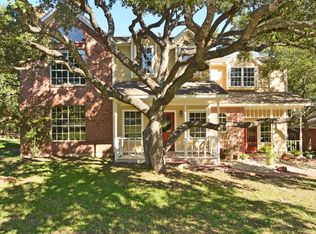Closed
Price Unknown
113 N Oak Hollow Rd, Georgetown, TX 78628
4beds
2,735sqft
Single Family Residence
Built in 1983
1 Acres Lot
$658,500 Zestimate®
$--/sqft
$4,043 Estimated rent
Home value
$658,500
$612,000 - $711,000
$4,043/mo
Zestimate® history
Loading...
Owner options
Explore your selling options
What's special
Welcome to this newly renovated two-story gem nestled in the heart of charming Georgetown on over an acre surrounded by trees and no HOA. This exquisite home boasts 4 bedrooms and 2.5 bathrooms, offering a perfect blend of classic charm and modern amenities. As you step inside, you're welcomed by a sense of elegance and spaciousness. To your right, the living room invites you to unwind and relax, while the adjacent primary bedroom and bathroom offer a luxurious retreat. To your left, a versatile office area awaits, leading you to the beautifully appointed kitchen with stainless steel appliances. The kitchen seamlessly opens up to the dining room, creating an inviting space for both daily meals and special gatherings. Upstairs, you'll find three additional bedrooms and a full bath, providing comfort and convenience for family and guests alike. One of the great highlights of this home is the gracious media room located downstairs, complete with a full wall bookcase, perfect for entertainment, relaxation, or even a home library. Step outside to the backyard oasis, where a sparkling pool beckons on warm days, promising endless hours of enjoyment and relaxation.If the buyer uses the seller's preferred lender, the lender will pay for the cost of a 1/0 temporary rate buy-down, meaning the buyer’s 1st 12 monthly payments of the loan will be calculated at a 1% lower rate.
Zillow last checked: 8 hours ago
Listing updated: December 07, 2023 at 06:44am
Listed by:
Heather J. Morstatter 512-402-5111,
Magnolia Realty
Bought with:
NON-MEMBER AGENT
Non Member Office
Source: Central Texas MLS,MLS#: 521126 Originating MLS: Williamson County Association of REALTORS
Originating MLS: Williamson County Association of REALTORS
Facts & features
Interior
Bedrooms & bathrooms
- Bedrooms: 4
- Bathrooms: 3
- Full bathrooms: 2
- 1/2 bathrooms: 1
Primary bedroom
- Level: Main
Bedroom
- Level: Upper
Bedroom 2
- Level: Upper
Bedroom 3
- Level: Upper
Primary bathroom
- Level: Main
Bathroom
- Level: Main
Bathroom
- Level: Upper
Dining room
- Level: Main
Kitchen
- Level: Main
Laundry
- Level: Main
Living room
- Level: Main
Media room
- Level: Lower
Office
- Level: Main
Heating
- Central, Fireplace(s), Natural Gas
Cooling
- Central Air, Electric
Appliances
- Included: Dishwasher, Disposal, Gas Water Heater, Oven, Some Gas Appliances, Microwave
- Laundry: Washer Hookup, Gas Dryer Hookup, Inside, Main Level, Laundry Room
Features
- Beamed Ceilings, Bookcases, Built-in Features, Ceiling Fan(s), Double Vanity, High Ceilings, Home Office, Pull Down Attic Stairs, Recessed Lighting, Walk-In Closet(s), Breakfast Bar, Eat-in Kitchen, Kitchen/Dining Combo
- Flooring: Carpet, Tile, Vinyl
- Attic: Pull Down Stairs
- Has fireplace: Yes
- Fireplace features: Living Room, Wood Burning
Interior area
- Total interior livable area: 2,735 sqft
Property
Parking
- Total spaces: 2
- Parking features: Door-Multi, Detached, Garage Faces Front, Garage
- Garage spaces: 2
Features
- Levels: Two
- Stories: 2
- Patio & porch: Covered, Patio, Porch
- Exterior features: Covered Patio, Porch
- Has private pool: Yes
- Pool features: Heated, In Ground, Outdoor Pool, Private, Pool/Spa Combo, Waterfall
- Has spa: Yes
- Spa features: Heated, In Ground
- Fencing: Back Yard,Partial,Wrought Iron
- Has view: Yes
- View description: None
- Body of water: None
Lot
- Size: 1 Acres
- Residential vegetation: Partially Wooded
Details
- Parcel number: R046440
Construction
Type & style
- Home type: SingleFamily
- Architectural style: Traditional
- Property subtype: Single Family Residence
Materials
- HardiPlank Type
- Foundation: Slab
- Roof: Metal
Condition
- Resale
- Year built: 1983
Utilities & green energy
- Sewer: Septic Tank
- Water: Public
- Utilities for property: Cable Available, Electricity Available, Natural Gas Available
Community & neighborhood
Community
- Community features: None
Location
- Region: Georgetown
- Subdivision: River Hills Sec 1
Other
Other facts
- Listing agreement: Exclusive Right To Sell
- Listing terms: Cash,Conventional,FHA,VA Loan
- Road surface type: Paved
Price history
| Date | Event | Price |
|---|---|---|
| 12/5/2023 | Sold | -- |
Source: | ||
| 11/10/2023 | Contingent | $715,000$261/sqft |
Source: | ||
| 9/21/2023 | Listed for sale | $715,000$261/sqft |
Source: | ||
Public tax history
| Year | Property taxes | Tax assessment |
|---|---|---|
| 2024 | $9,901 +658.4% | $614,483 +67.4% |
| 2023 | $1,305 -56.8% | $367,170 +10% |
| 2022 | $3,022 -1.3% | $333,791 +10% |
Find assessor info on the county website
Neighborhood: 78628
Nearby schools
GreatSchools rating
- 6/10Wolf Ranch Elementary SchoolGrades: PK-5Distance: 1.5 mi
- 6/10James Tippit Middle SchoolGrades: 6-8Distance: 2 mi
- 5/10East View High SchoolGrades: 9-12Distance: 4.5 mi
Schools provided by the listing agent
- District: Georgetown ISD
Source: Central Texas MLS. This data may not be complete. We recommend contacting the local school district to confirm school assignments for this home.
Get a cash offer in 3 minutes
Find out how much your home could sell for in as little as 3 minutes with a no-obligation cash offer.
Estimated market value
$658,500
