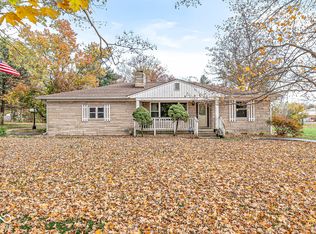Sold
$235,000
113 N Raceway Rd, Indianapolis, IN 46234
2beds
1,085sqft
Residential, Single Family Residence
Built in 1953
1 Acres Lot
$242,500 Zestimate®
$217/sqft
$1,486 Estimated rent
Home value
$242,500
$228,000 - $257,000
$1,486/mo
Zestimate® history
Loading...
Owner options
Explore your selling options
What's special
Looking for something with a little space yet still be close to all the amenities? Want the character of an older home but updated for today's needs? Maybe you need multiple garages for storage, hobbies, or just lots of parking? This one checks all those boxes and more! This ranch offers a flexible floorplan. Inside, the home offers updated kitchen and baths, LVP flooring, HVAC and water heater are believed to be less than 10 years old, and new sump pump, and leaf guard gutters were installed in 2023. The kitchen and laundry appliances will remain. There's even a mudroom! Outside is truly special: One extra-large detached garage close to the house has electric and even includes space for storage or a workshop, and a second detached garage offers electric as well. Large driveway with room for parking and turning around. The extra large backyard gives lots of space between you and neighbors and is ready for your imagination. Seconds to every amenity Avon has to offer, and just minutes to I465.
Zillow last checked: 8 hours ago
Listing updated: October 11, 2024 at 02:29pm
Listing Provided by:
Angela Garard 317-752-6331,
F.C. Tucker Company
Bought with:
Pearl Douglas
F.C. Tucker Company
Source: MIBOR as distributed by MLS GRID,MLS#: 21999299
Facts & features
Interior
Bedrooms & bathrooms
- Bedrooms: 2
- Bathrooms: 2
- Full bathrooms: 1
- 1/2 bathrooms: 1
- Main level bathrooms: 2
- Main level bedrooms: 2
Primary bedroom
- Features: Carpet
- Level: Main
- Area: 169 Square Feet
- Dimensions: 13x13
Bedroom 2
- Features: Hardwood
- Level: Main
- Area: 110 Square Feet
- Dimensions: 11x10
Kitchen
- Features: Vinyl
- Level: Main
- Area: 182 Square Feet
- Dimensions: 13x14
Living room
- Features: Laminate
- Level: Main
- Area: 187 Square Feet
- Dimensions: 11x17
Mud room
- Features: Vinyl
- Level: Main
- Area: 121 Square Feet
- Dimensions: 11x11
Heating
- High Efficiency (90%+ AFUE )
Cooling
- Has cooling: Yes
Appliances
- Included: Dishwasher, Dryer, Disposal, Gas Water Heater, Kitchen Exhaust, Microwave, Electric Oven, Range Hood, Refrigerator, Washer
- Laundry: Laundry Closet, Main Level
Features
- Attic Access, Hardwood Floors, Eat-in Kitchen, High Speed Internet, Smart Thermostat
- Flooring: Hardwood
- Windows: Screens Some, Windows Vinyl, Wood Work Painted
- Has basement: No
- Attic: Access Only
Interior area
- Total structure area: 1,085
- Total interior livable area: 1,085 sqft
Property
Parking
- Total spaces: 3
- Parking features: Detached, Asphalt, Garage Door Opener, Storage
- Garage spaces: 3
- Details: Garage Parking Other(Service Door)
Features
- Levels: One
- Stories: 1
- Patio & porch: Covered
Lot
- Size: 1 Acres
- Features: Street Lights, Mature Trees
Details
- Additional structures: Barn Storage, Outbuilding
- Parcel number: 491204136011000900
- Special conditions: Estate
- Horse amenities: None
Construction
Type & style
- Home type: SingleFamily
- Architectural style: Ranch
- Property subtype: Residential, Single Family Residence
Materials
- Brick
- Foundation: Crawl Space
Condition
- New construction: No
- Year built: 1953
Utilities & green energy
- Sewer: Septic Tank
- Water: Municipal/City
Community & neighborhood
Location
- Region: Indianapolis
- Subdivision: No Subdivision
Price history
| Date | Event | Price |
|---|---|---|
| 10/11/2024 | Sold | $235,000+2.2%$217/sqft |
Source: | ||
| 9/15/2024 | Pending sale | $230,000$212/sqft |
Source: | ||
| 9/6/2024 | Listed for sale | $230,000+53.4%$212/sqft |
Source: | ||
| 3/30/2018 | Sold | $149,900$138/sqft |
Source: | ||
| 2/28/2018 | Pending sale | $149,900$138/sqft |
Source: Carpenter Realtors, Inc. #21544311 Report a problem | ||
Public tax history
| Year | Property taxes | Tax assessment |
|---|---|---|
| 2024 | $1,645 +14% | $170,300 -3.1% |
| 2023 | $1,442 +0.9% | $175,700 +8.5% |
| 2022 | $1,430 +89% | $161,900 +4.5% |
Find assessor info on the county website
Neighborhood: Chapel Hill-Ben Davis
Nearby schools
GreatSchools rating
- 3/10Chapel Glen Elementary SchoolGrades: PK-6Distance: 0.9 mi
- 4/10Chapel Hill 7th & 8th Grade CenterGrades: 7-8Distance: 2.1 mi
- 3/10Ben Davis High SchoolGrades: 10-12Distance: 2.1 mi
Schools provided by the listing agent
- High: Ben Davis High School
Source: MIBOR as distributed by MLS GRID. This data may not be complete. We recommend contacting the local school district to confirm school assignments for this home.
Get a cash offer in 3 minutes
Find out how much your home could sell for in as little as 3 minutes with a no-obligation cash offer.
Estimated market value$242,500
Get a cash offer in 3 minutes
Find out how much your home could sell for in as little as 3 minutes with a no-obligation cash offer.
Estimated market value
$242,500
