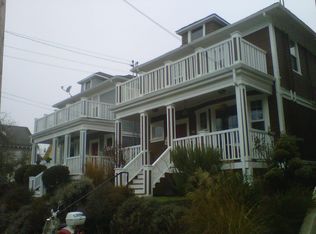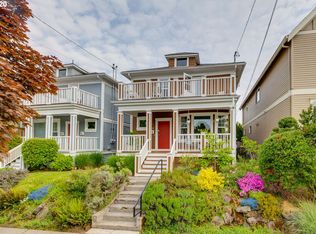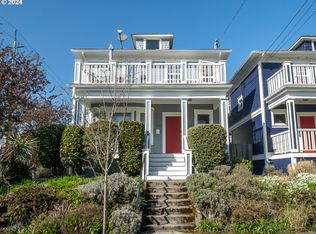1 owner. Earth Advantage. Perfect pocket between Williams corridor & Irvington. Eliot neighborhood; super close-in hot spot- foodie haven- funky and fun dining & watering holes, parks, Dishman Community Ctr & more. Urbane abode features bamboo flooring, lovely entry with built-in welcome bench, open kitchen with slab granite counters, great rm with wall of windows, formal dining with box beams / wainscotting, butler's pantry, luxe master. Bonus space. Private patio. Walkscore 92 / Bikescore 100! [Home Energy Score = 10. HES Report at https://rpt.greenbuildingregistry.com/hes/OR10096343]
This property is off market, which means it's not currently listed for sale or rent on Zillow. This may be different from what's available on other websites or public sources.


