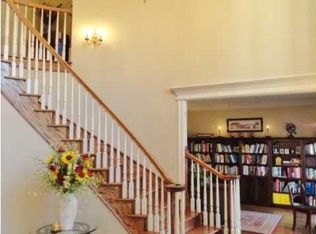Sold for $655,000
Zestimate®
$655,000
113 Napa Valley Way, Madison, AL 35758
4beds
3,912sqft
Single Family Residence
Built in 2003
2.91 Acres Lot
$655,000 Zestimate®
$167/sqft
$3,859 Estimated rent
Home value
$655,000
$622,000 - $688,000
$3,859/mo
Zestimate® history
Loading...
Owner options
Explore your selling options
What's special
**Price Improvement** Welcome to Stratford Square Estates! This stunning, hand crafted luxury home is a must see! This home is situated on a 2.91 acre private treed lot! Located in the heart of Madison on a Cul-da-sac, boasting 4 bedrooms, 4 baths, isolated owner's suite with sitting area & glamour bath with jetted garden tub & tiled walk around shower; eat-in kitchen with stainless steel appliances and hardwood flooring, formal dining room, study, bonus with sky lights (could be 5th bedroom), two gas log fireplaces (1 in owner's suite), ceiling fans throughout, recessed lighting, hardwoods, large sun room with skylights, deck & 3 car side entry garage.
Zillow last checked: 8 hours ago
Listing updated: October 07, 2025 at 06:29am
Listed by:
Janae McClam 256-542-1811,
Dear Home Realty
Bought with:
Ashley Moorer, 110563
Capstone Realty LLC Huntsville
Source: ValleyMLS,MLS#: 21893924
Facts & features
Interior
Bedrooms & bathrooms
- Bedrooms: 4
- Bathrooms: 4
- Full bathrooms: 2
- 3/4 bathrooms: 1
- 1/2 bathrooms: 1
Primary bedroom
- Features: Crown Molding, Fireplace, Walk-In Closet(s)
- Level: First
- Area: 384
- Dimensions: 16 x 24
Bedroom 2
- Level: First
- Area: 256
- Dimensions: 16 x 16
Bedroom 3
- Level: First
- Area: 210
- Dimensions: 14 x 15
Bedroom 4
- Level: First
- Area: 196
- Dimensions: 14 x 14
Dining room
- Area: 143
- Dimensions: 13 x 11
Kitchen
- Features: Kitchen Island
- Level: First
- Area: 130
- Dimensions: 10 x 13
Living room
- Features: Sitting Area
- Level: First
- Area: 350
- Dimensions: 25 x 14
Bonus room
- Area: 352
- Dimensions: 11 x 32
Heating
- Central 1
Cooling
- Central 1
Features
- Basement: Crawl Space
- Number of fireplaces: 2
- Fireplace features: Gas Log, Two
Interior area
- Total interior livable area: 3,912 sqft
Property
Parking
- Parking features: Garage-Three Car, Garage Faces Side
Features
- Levels: Two
- Stories: 2
Lot
- Size: 2.91 Acres
Details
- Parcel number: 1605150004073031
Construction
Type & style
- Home type: SingleFamily
- Property subtype: Single Family Residence
Condition
- New construction: No
- Year built: 2003
Utilities & green energy
- Sewer: Public Sewer
- Water: Public
Community & neighborhood
Location
- Region: Madison
- Subdivision: Stratford Square Estates
HOA & financial
HOA
- Has HOA: Yes
- HOA fee: $385 annually
- Association name: Stratford Square Estates HOA
Price history
| Date | Event | Price |
|---|---|---|
| 10/6/2025 | Sold | $655,000-0.8%$167/sqft |
Source: | ||
| 9/11/2025 | Pending sale | $660,000$169/sqft |
Source: | ||
| 8/3/2025 | Price change | $660,000-5%$169/sqft |
Source: | ||
| 7/25/2025 | Price change | $695,000-2.1%$178/sqft |
Source: | ||
| 7/12/2025 | Listed for sale | $710,000+63.2%$181/sqft |
Source: | ||
Public tax history
| Year | Property taxes | Tax assessment |
|---|---|---|
| 2025 | -- | $58,860 +6.8% |
| 2024 | -- | $55,100 |
| 2023 | -- | $55,100 +13.5% |
Find assessor info on the county website
Neighborhood: 35758
Nearby schools
GreatSchools rating
- 10/10Madison Elementary SchoolGrades: PK-5Distance: 1.2 mi
- 10/10Journey Middle SchoolGrades: 6-8Distance: 0.9 mi
- 8/10Bob Jones High SchoolGrades: 9-12Distance: 2 mi
Schools provided by the listing agent
- Elementary: Madison Elementary
- Middle: Journey Middle School
- High: Bob Jones
Source: ValleyMLS. This data may not be complete. We recommend contacting the local school district to confirm school assignments for this home.
Get pre-qualified for a loan
At Zillow Home Loans, we can pre-qualify you in as little as 5 minutes with no impact to your credit score.An equal housing lender. NMLS #10287.
Sell with ease on Zillow
Get a Zillow Showcase℠ listing at no additional cost and you could sell for —faster.
$655,000
2% more+$13,100
With Zillow Showcase(estimated)$668,100
