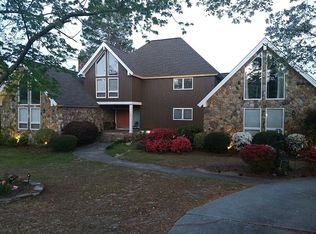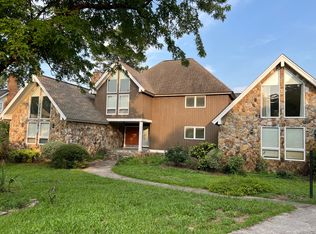Sold for $575,000
$575,000
113 Pebble Creek Rd, Columbia, SC 29223
4beds
3,850sqft
SingleFamily
Built in 1977
0.88 Acres Lot
$674,200 Zestimate®
$149/sqft
$3,025 Estimated rent
Home value
$674,200
$627,000 - $728,000
$3,025/mo
Zestimate® history
Loading...
Owner options
Explore your selling options
What's special
Fabulous Wildewood Home with 200 feet of Lakefront to look at !!! Cape Cod Style, on approx. ¾ acre lot. Recent updates include total interior paint , and new carpet. Large, spacious rooms, 3 fireplaces, screened-in-porch and Large expansive deck across back of home. Master Bd. Is on main level along with 2 other bedrooms. Home includes formals, Living Rm, and Dining Rm. Also beautiful family room, with wet bar. Downstairs features Large Rec Room with Fireplace and 4th bedroom - Walk-out to the pool access along with Utility Rm. and 2-car garage.
Facts & features
Interior
Bedrooms & bathrooms
- Bedrooms: 4
- Bathrooms: 4
- Full bathrooms: 3
- 1/2 bathrooms: 1
Heating
- Forced air, Electric, Propane / Butane
Cooling
- Central
Appliances
- Included: Dishwasher, Dryer, Microwave, Range / Oven, Refrigerator, Washer
- Laundry: Heated Space, Utility Room
Features
- Flooring: Tile, Carpet, Hardwood
- Basement: Finished
- Has fireplace: Yes
Interior area
- Total interior livable area: 3,850 sqft
Property
Parking
- Total spaces: 2
- Parking features: Garage - Attached
Features
- Exterior features: Other
- Fencing: Partial
- Has view: Yes
- View description: Water
- Has water view: Yes
- Water view: Water
Lot
- Size: 0.88 Acres
Details
- Parcel number: 228090501
Construction
Type & style
- Home type: SingleFamily
Materials
- Foundation: Concrete Block
- Roof: Shake / Shingle
Condition
- Year built: 1977
Utilities & green energy
- Sewer: Public
Community & neighborhood
Location
- Region: Columbia
HOA & financial
HOA
- Has HOA: Yes
- HOA fee: $16 monthly
Other
Other facts
- Class: RESIDENTIAL
- Status Category: Active
- Assoc Fee Includes: Common Area Maintenance, Green Areas, Security
- Equipment: Disposal
- Exterior: Landscape Lighting
- Heating: Central
- Interior: Attic Access, Wetbar, Garage Opener, BookCase
- Kitchen: Counter Tops-Formica, Eat In, Island, Floors-Tile, Backsplash-Tiled, Cabinets-Painted
- Master Bedroom: Separate Shower, Tub-Shower, Bath-Private, Closet-His & Her
- Miscellaneous: Golf Community, Recreation Facility
- Road Type: Paved
- Sewer: Public
- Water: Public
- Levels: Great Room: Main
- Levels: Living Room: Main
- Levels: Kitchen: Main
- Levels: Master Bedroom: Main
- Levels: Bedroom 2: Main
- Levels: Bedroom 3: Main
- Assn Fee Per: Yearly
- Levels: Bedroom 4: Second
- Garage: side-entry
- Fencing: Partial
- Other Rooms: Bonus-Finished
- Great Room: Wetbar, Bookcase, Ceiling Fan
- State: SC
- 2nd Bedroom: Bath-Shared
- Laundry: Heated Space, Utility Room
- Formal Dining Room: Floors-Hardwood, Molding
- Formal Living Room: Floors-Hardwood, Fireplace, Molding
- 3rd Bedroom: Bath-Shared, Ceiling Fan, Closet-Private
- 4th Bedroom: Tub-Shower, Bath-Private, Ceilings-Box, Ceiling Fan
- Pool Type: Inground-Gunite
- Exterior Finish: Brick-Partial-AbvFound, Wood Fiber-Masonite
- Location: On Water
- New/Resale: Resale
- Lower Level: Finished
- Transaction Broker Accept: Yes
- Garage Level: Lower
- Floors: Carpet, Hardwood, Tile
- Foundation: Crawl Space, Slab
- Levels: Washer Dryer: Main
- Power On: Yes
- Range: Double Oven, Grill
- Sale/Rent: For Sale
- Property Disclosure?: Yes
Price history
| Date | Event | Price |
|---|---|---|
| 2/28/2023 | Sold | $575,000-0.7%$149/sqft |
Source: Public Record Report a problem | ||
| 1/12/2023 | Listed for sale | $579,000+72.8%$150/sqft |
Source: | ||
| 5/1/2018 | Sold | $335,000-8.2%$87/sqft |
Source: Public Record Report a problem | ||
| 2/27/2018 | Price change | $365,000-5.2%$95/sqft |
Source: BHHS Midlands Real Estate #437243 Report a problem | ||
| 11/3/2017 | Listed for sale | $385,000$100/sqft |
Source: BHHS Midlands Real Estate #435535 Report a problem | ||
Public tax history
| Year | Property taxes | Tax assessment |
|---|---|---|
| 2022 | $4,597 -1.4% | $13,400 |
| 2021 | $4,663 -1.1% | $13,400 |
| 2020 | $4,713 -63.9% | $13,400 -33.3% |
Find assessor info on the county website
Neighborhood: 29223
Nearby schools
GreatSchools rating
- 2/10Polo Road Elementary SchoolGrades: PK-5Distance: 2.4 mi
- 4/10E. L. Wright Middle SchoolGrades: K-8Distance: 2.7 mi
- 8/10Spring Valley High SchoolGrades: 9-12Distance: 0.8 mi
Schools provided by the listing agent
- Elementary: Polo Road
- Middle: Wright
- High: Spring Valley
- District: Richland Two
Source: The MLS. This data may not be complete. We recommend contacting the local school district to confirm school assignments for this home.
Get a cash offer in 3 minutes
Find out how much your home could sell for in as little as 3 minutes with a no-obligation cash offer.
Estimated market value$674,200
Get a cash offer in 3 minutes
Find out how much your home could sell for in as little as 3 minutes with a no-obligation cash offer.
Estimated market value
$674,200

