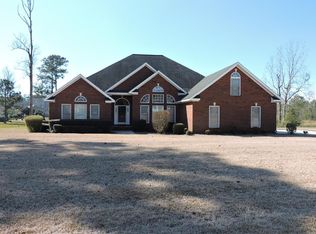Spectacular home but did I mention the Guest house? Perfect setting for extended family and friends or multi-generational living. 2,378 sq ft main house features ADA accessible door entrances, hallways, and large spacious living room, office workspace, dining room, eat in kitchen, with two level island, laminate tops on custom cabinets, enormous pantry with custom built in shelving and laundry room. 3 massive bedrooms, large closets , 2 full baths and 1 half bath. Master features large walk-in closet, walk in shower with seat, and garden tub. Recently painted inside and out, with real hardwood floors and tile. Gracious home also offers a beautiful rocking chair front porch, rear covered screened porch, with separate patio with fenced back yard with fire pit, ready for entertaining. Large two car garage with abundant storage. Detached 704 sq ft quest house, also recently painted inside and out features large living room, full sized kitchen with cabinets, large bedroom, large bath with walk in ADA shower, and laundry area. Front porch, two entrances, and separate patio with adjacent storage building. Security system Well kept home on beautifully manicured grounds is the perfect setting to relax and enjoy the serene setting of one of Thomas County's premier locations, Summer Glen at Shallowbrook Farms. Location right off 319 South is convenient to Downtown Thomasville's shopping, dining, and schools, but also convenient to Beachton /Cairo/Grady County, and Tallahassee, where commuting time to Northern Leon County and Midtown takes just minutes. Call today to schedule private showing. Occupied, with pets, 24-hour notice required for showings. TABOR lockbox on front porch.
This property is off market, which means it's not currently listed for sale or rent on Zillow. This may be different from what's available on other websites or public sources.

