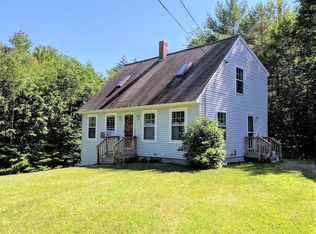Closed
$320,000
113 Pike Hill Road, Naples, ME 04055
3beds
1,534sqft
Single Family Residence
Built in 1999
1.6 Acres Lot
$-- Zestimate®
$209/sqft
$2,810 Estimated rent
Home value
Not available
Estimated sales range
Not available
$2,810/mo
Zestimate® history
Loading...
Owner options
Explore your selling options
What's special
For sale is this 3 Bedroom, 1.5 Bathroom Tri-level home located on the Lakes Region of Maine. This home sits on 1.6 acres of land on top of a hill with seasonal views and has a great back yard with large fire pit and room for play and privacy. The 2-car detached garage and ample parking make sure there is room for vehicles and toys. Inside you will like the custom build island in the kitchen, hardwood and tile flooring, and unique multi-level layout. Bright and sunny filled rooms await you on each floor. Updates include a newer heating system, heat pump and island. Don't miss out on this great home, it won't last long. Showing start Friday May 5th.
Zillow last checked: 8 hours ago
Listing updated: January 13, 2025 at 07:11pm
Listed by:
Maine Source Realty
Bought with:
Keller Williams Realty
Source: Maine Listings,MLS#: 1557742
Facts & features
Interior
Bedrooms & bathrooms
- Bedrooms: 3
- Bathrooms: 2
- Full bathrooms: 1
- 1/2 bathrooms: 1
Bedroom 1
- Level: Second
Bedroom 2
- Level: Second
Bedroom 3
- Level: Second
Dining room
- Level: First
Family room
- Level: Basement
Kitchen
- Level: First
Heating
- Baseboard, Heat Pump, Hot Water
Cooling
- None, Heat Pump
Appliances
- Included: Dishwasher, Dryer, Gas Range, Refrigerator, Washer
Features
- Flooring: Concrete, Tile, Wood
- Windows: Double Pane Windows
- Basement: Partial
- Has fireplace: No
Interior area
- Total structure area: 1,534
- Total interior livable area: 1,534 sqft
- Finished area above ground: 1,534
- Finished area below ground: 0
Property
Parking
- Total spaces: 2
- Parking features: Paved, 5 - 10 Spaces, Detached
- Garage spaces: 2
Features
- Levels: Multi/Split
- Has view: Yes
- View description: Trees/Woods
Lot
- Size: 1.60 Acres
- Features: Rural, Rolling Slope, Landscaped, Wooded
Details
- Zoning: Rural
- Other equipment: Cable
Construction
Type & style
- Home type: SingleFamily
- Architectural style: Other,Raised Ranch
- Property subtype: Single Family Residence
Materials
- Wood Frame, Vinyl Siding
- Roof: Shingle
Condition
- Year built: 1999
Utilities & green energy
- Electric: Circuit Breakers
- Sewer: Private Sewer
- Water: Private
- Utilities for property: Utilities On
Community & neighborhood
Location
- Region: Naples
- Subdivision: East Madison Estates
HOA & financial
HOA
- Has HOA: Yes
- HOA fee: $83 monthly
Other
Other facts
- Road surface type: Gravel, Dirt
Price history
| Date | Event | Price |
|---|---|---|
| 6/16/2023 | Pending sale | $325,000+1.6%$212/sqft |
Source: | ||
| 6/15/2023 | Sold | $320,000-1.5%$209/sqft |
Source: | ||
| 5/10/2023 | Contingent | $325,000$212/sqft |
Source: | ||
| 5/3/2023 | Listed for sale | $325,000+136.4%$212/sqft |
Source: | ||
| 1/13/2014 | Sold | $137,500-8.3%$90/sqft |
Source: | ||
Public tax history
Tax history is unavailable.
Neighborhood: 04055
Nearby schools
GreatSchools rating
- NASongo Locks SchoolGrades: PK-2Distance: 1.8 mi
- 3/10Lake Region Middle SchoolGrades: 6-8Distance: 3.9 mi
- 4/10Lake Region High SchoolGrades: 9-12Distance: 3.9 mi
Get pre-qualified for a loan
At Zillow Home Loans, we can pre-qualify you in as little as 5 minutes with no impact to your credit score.An equal housing lender. NMLS #10287.
