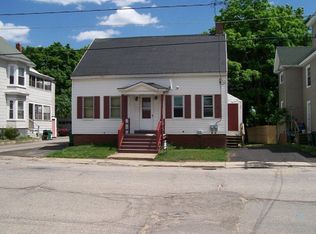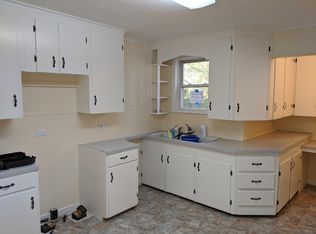TENANTS PAY MORTGAGE while you collect rents on this 2 Unit Colonial in a prime rental area close to downtown Rochester. This multi family house boasts 2 off street parking spots, a shared enclosed porch with built in bench storage and an upstairs/downstairs units. Unit 1 is on the first floor and has hardwood floors, a fireplace, 2 entrances, butler pantry, and access to the basement. Basement has a walk up to the backyard. Unit 2 is on the 2nd and 3rd floor and is quite large. The 2nd floor has a spacious bathroom, eat-in kitchen, bedroom, and living room with built-in cabinet and plenty of windows to let in natural light. The living room has access to the carpeted 3rd floor. 3rd floor room can be used as an office or extra storage space. House has vinyl siding and newer heating system.
This property is off market, which means it's not currently listed for sale or rent on Zillow. This may be different from what's available on other websites or public sources.

