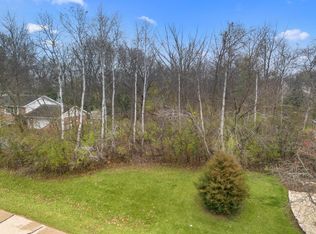Closed
$675,000
113 Potawatomi ROAD, Williams Bay, WI 53191
5beds
2,950sqft
Single Family Residence
Built in 1999
10,018.8 Square Feet Lot
$651,700 Zestimate®
$229/sqft
$4,437 Estimated rent
Home value
$651,700
$606,000 - $704,000
$4,437/mo
Zestimate® history
Loading...
Owner options
Explore your selling options
What's special
Welcome to your dream retreat just one minute from the shores of Lake Geneva. This pristine 5-bedroom, 3-bathroom ranch home is nestled in highly desirable Willabay Woods offers the perfect blend of comfort, privacy, and natural beauty.Step inside, discover hardwood floors, vaulted ceilings, and an abundance of natural light pouring in through the skylights. Main level features a spacious open layout with 3 beds, 2 full baths and laundry, finished lower level includes 2 addtl beds, full bath, and tons of storage space.Outdoors, the backyard is a nature lover's paradise with intentional hardscaping, lush landscaping, a soothing hot tub, and stunning landscape lighting that brings the space to life even after dark. Relax in your screened-in porch, It's your own private sanctuary.
Zillow last checked: 8 hours ago
Listing updated: July 16, 2025 at 08:21am
Listed by:
Keefe and Blay Real Estate Group* 262-215-8120,
Compass Wisconsin-Lake Geneva
Bought with:
Harry Mohr
Source: WIREX MLS,MLS#: 1920208 Originating MLS: Metro MLS
Originating MLS: Metro MLS
Facts & features
Interior
Bedrooms & bathrooms
- Bedrooms: 5
- Bathrooms: 3
- Full bathrooms: 3
- Main level bedrooms: 3
Primary bedroom
- Level: Main
- Area: 154
- Dimensions: 11 x 14
Bedroom 2
- Level: Main
- Area: 120
- Dimensions: 10 x 12
Bedroom 3
- Level: Main
- Area: 90
- Dimensions: 10 x 9
Bedroom 4
- Level: Lower
- Area: 234
- Dimensions: 18 x 13
Bedroom 5
- Level: Lower
- Area: 195
- Dimensions: 13 x 15
Bathroom
- Features: Shower on Lower, Master Bedroom Bath: Walk-In Shower, Master Bedroom Bath
Dining room
- Level: Main
- Area: 143
- Dimensions: 11 x 13
Kitchen
- Level: Main
- Area: 260
- Dimensions: 20 x 13
Living room
- Level: Main
- Area: 195
- Dimensions: 15 x 13
Heating
- Natural Gas, Forced Air
Appliances
- Included: Cooktop, Dishwasher, Disposal, Dryer, Microwave, Oven, Refrigerator, Washer
Features
- High Speed Internet, Pantry, Cathedral/vaulted ceiling, Walk-In Closet(s)
- Flooring: Wood
- Windows: Skylight(s)
- Basement: 8'+ Ceiling,Finished,Full,Full Size Windows,Sump Pump
Interior area
- Total structure area: 2,950
- Total interior livable area: 2,950 sqft
- Finished area above ground: 2,000
- Finished area below ground: 950
Property
Parking
- Total spaces: 2
- Parking features: Garage Door Opener, Attached, 2 Car
- Attached garage spaces: 2
Features
- Levels: One
- Stories: 1
- Has spa: Yes
- Spa features: Private
Lot
- Size: 10,018 sqft
- Features: Wooded
Details
- Additional structures: Garden Shed
- Parcel number: WUW 00037
- Zoning: residential
Construction
Type & style
- Home type: SingleFamily
- Architectural style: Ranch
- Property subtype: Single Family Residence
Materials
- Aluminum Trim, Vinyl Siding
Condition
- 21+ Years
- New construction: No
- Year built: 1999
Utilities & green energy
- Sewer: Public Sewer
- Water: Public
Community & neighborhood
Location
- Region: Williams Bay
- Municipality: Williams Bay
Price history
| Date | Event | Price |
|---|---|---|
| 7/16/2025 | Sold | $675,000+1.5%$229/sqft |
Source: | ||
| 6/2/2025 | Contingent | $665,000$225/sqft |
Source: | ||
| 5/31/2025 | Listed for sale | $665,000+123.2%$225/sqft |
Source: | ||
| 4/27/2017 | Sold | $298,000-6%$101/sqft |
Source: Public Record Report a problem | ||
| 11/20/2016 | Listed for sale | $317,000$107/sqft |
Source: Shorewest Realtors #1505181 Report a problem | ||
Public tax history
| Year | Property taxes | Tax assessment |
|---|---|---|
| 2024 | $4,404 +2% | $378,300 |
| 2023 | $4,320 -11.7% | $378,300 |
| 2022 | $4,893 +9.1% | $378,300 +36.9% |
Find assessor info on the county website
Neighborhood: 53191
Nearby schools
GreatSchools rating
- 6/10Williams Bay Elementary SchoolGrades: PK-5Distance: 2.1 mi
- 3/10Williams Bay Junior High SchoolGrades: 6-8Distance: 2.2 mi
- 8/10Williams Bay High SchoolGrades: 9-12Distance: 2.2 mi
Schools provided by the listing agent
- Elementary: Williams Bay
- Middle: Williams Bay
- High: Williams Bay
- District: Williams Bay
Source: WIREX MLS. This data may not be complete. We recommend contacting the local school district to confirm school assignments for this home.

Get pre-qualified for a loan
At Zillow Home Loans, we can pre-qualify you in as little as 5 minutes with no impact to your credit score.An equal housing lender. NMLS #10287.
Sell for more on Zillow
Get a free Zillow Showcase℠ listing and you could sell for .
$651,700
2% more+ $13,034
With Zillow Showcase(estimated)
$664,734