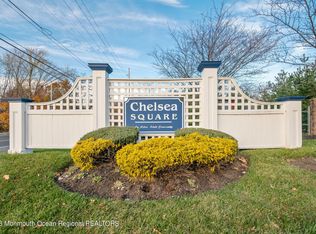Are you looking for the perfect 2 bedroom, 2 bath unit in very desirable Chelsea Square? Well look no more!! Updated kitchen with granite counter top and stainless steel appliances. Large Master bedroom with walk in closet and private bathroom. Family room with hardwood floors and sliding door leading to a balcony where you can enjoy some relaxation time. Separate laundry room with washer/ dryer included. This beautiful 55+ Community reaps a meeting/game room in building, Clubhouse & community pool. Includes an oversized 2 car garage. CLOSE TO SHOPS,RESTAURANTS & PUBLIC TRANS. Call TODAY to schedule a showing
This property is off market, which means it's not currently listed for sale or rent on Zillow. This may be different from what's available on other websites or public sources.

