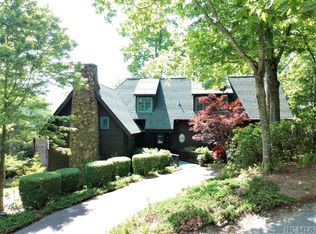Experience the tranquility of your own mountain retreat. Located in the desirable Trillium Village community, this amazing custom home sits on a charming, beautifully landscaped 0.25 acres with too many features to mention. The all-new designer kitchen features full custom cabinetry and honed marble countertops with a professional dual fuel range , a built in refrigerator and paneled dishwasher as well as a spacious built-in pantry. The large island features a deep walnut butcher block top. A cozy keeping room is open to the kitchen area. The Great Room has 11' ceilings with a striking stone fireplace and has windows on 3 sides. The adjoining dining room also features 3 walls of windows for an outside/in feeling. Deck access from this area allows peek-a-boo views of Lake Glenville. The main floor master suite features a wood-burning fireplace (currently up fitted with gas logs), a fully updated master bath with a huge shower, generous closet space and adjacent laundry room/office area for convenience. The upper level has 2 ensuite guest bedrooms (one with a fireplace), and both feature newly updated baths. The entire house has gorgeous refinished hardwood floors throughout, all new paint and so much more. A beautiful home with all the creature comforts for desirable mountain living. Full basement for outstanding storage as well as a separate shed workshop complete the lowest level. Extensive perennial wildflowers and new landscaping supplement the mature plantings of the stone terraced yard, which features much-coveted 2 separate parking areas. No grass makes this home virtually maintenance-free! Completed in 2020 remodel: compete new wood siding, all new windows, roof, full paint inside & out, new dual HVAC systems, new propane tank. HOA dues include general assessment, water and sewer annually.
This property is off market, which means it's not currently listed for sale or rent on Zillow. This may be different from what's available on other websites or public sources.
