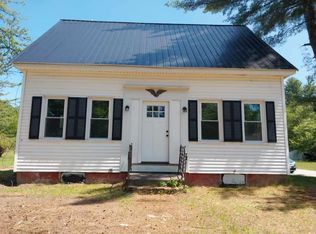Closed
$225,000
113 River Road, Dresden, ME 04342
3beds
1,516sqft
Single Family Residence
Built in 1952
1 Acres Lot
$227,600 Zestimate®
$148/sqft
$1,842 Estimated rent
Home value
$227,600
Estimated sales range
Not available
$1,842/mo
Zestimate® history
Loading...
Owner options
Explore your selling options
What's special
Looking for charm, space and updates in a convenient location? This 3-bedroom, 1-bath Cape offers all that and more! Set on a lovely lot just minutes from BIW, Wiscasset and Augusta.
Built in 1952, this home has been thoughtfully updated while keeping its original character. Step into the oversized mudroom - perfect for dropping boots and bags - leading straight into the open kitchen and dining area. The cozy and very large living room flows into a sunny back sunroom, a great bonus space for relaxing, reading, or plants.
On the main level, you'll find a huge primary bedroom with plenty of space to spread out. Upstairs, there are two additional bedrooms, perfect for kids, guests, or a home office setup. The pellet stove adds warmth and comfort, and recent updates like new flooring, a new septic system, and a roof replacement in 2021 mean you can move in with confidence.
Outside, a detached two-bay garage offers plenty of storage or workshop potential & the yard has space to enjoy every season.
If you're looking for a move-in-ready home with room to grow in a great midcoast location, this is it!
Zillow last checked: 8 hours ago
Listing updated: October 10, 2025 at 11:54am
Listed by:
The Maine Real Estate Experience
Bought with:
The Maine Real Estate Experience
Source: Maine Listings,MLS#: 1627467
Facts & features
Interior
Bedrooms & bathrooms
- Bedrooms: 3
- Bathrooms: 1
- Full bathrooms: 1
Bedroom 1
- Level: First
Bedroom 2
- Level: Second
Bedroom 3
- Level: Second
Dining room
- Level: First
Kitchen
- Level: First
Living room
- Level: First
Mud room
- Level: First
Sunroom
- Level: First
Heating
- Forced Air, Pellet Stove
Cooling
- None
Appliances
- Included: Gas Range, Refrigerator
Features
- 1st Floor Bedroom
- Flooring: Carpet, Laminate, Vinyl
- Basement: Interior Entry,Full
- Number of fireplaces: 1
Interior area
- Total structure area: 1,516
- Total interior livable area: 1,516 sqft
- Finished area above ground: 1,516
- Finished area below ground: 0
Property
Parking
- Total spaces: 2
- Parking features: Paved, 1 - 4 Spaces, Detached
- Garage spaces: 2
Lot
- Size: 1 Acres
- Features: Rural, Level, Open Lot
Details
- Parcel number: DRESM7L35
- Zoning: Rural
- Other equipment: Generator
Construction
Type & style
- Home type: SingleFamily
- Architectural style: Cape Cod
- Property subtype: Single Family Residence
Materials
- Wood Frame, Vinyl Siding
- Roof: Shingle
Condition
- Year built: 1952
Utilities & green energy
- Electric: Circuit Breakers
- Sewer: Private Sewer
- Water: Private
Community & neighborhood
Location
- Region: Dresden
Other
Other facts
- Road surface type: Paved
Price history
| Date | Event | Price |
|---|---|---|
| 10/10/2025 | Sold | $225,000-18.2%$148/sqft |
Source: | ||
| 9/17/2025 | Pending sale | $274,900$181/sqft |
Source: | ||
| 9/11/2025 | Listed for sale | $274,900-3.8%$181/sqft |
Source: | ||
| 9/4/2025 | Contingent | $285,900$189/sqft |
Source: | ||
| 9/4/2025 | Listed for sale | $285,900$189/sqft |
Source: | ||
Public tax history
| Year | Property taxes | Tax assessment |
|---|---|---|
| 2024 | $2,790 +9.7% | $192,400 +18% |
| 2023 | $2,544 +13% | $163,100 +15.9% |
| 2022 | $2,251 +6.4% | $140,700 +25.1% |
Find assessor info on the county website
Neighborhood: 04342
Nearby schools
GreatSchools rating
- 4/10Dresden Elementary SchoolGrades: PK-5Distance: 3.5 mi
- 7/10Hall-Dale Middle and High SchoolGrades: 5-12Distance: 13 mi
Get pre-qualified for a loan
At Zillow Home Loans, we can pre-qualify you in as little as 5 minutes with no impact to your credit score.An equal housing lender. NMLS #10287.
