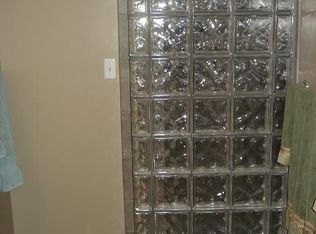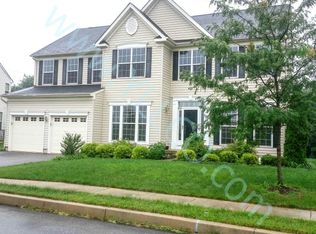Sold for $550,000
$550,000
113 Riverside Ln, Coatesville, PA 19320
4beds
2,820sqft
Single Family Residence
Built in 2005
0.33 Acres Lot
$552,200 Zestimate®
$195/sqft
$3,017 Estimated rent
Home value
$552,200
$519,000 - $585,000
$3,017/mo
Zestimate® history
Loading...
Owner options
Explore your selling options
What's special
Looking for a home that will impress from the moment you step inside? This beautifully updated and meticulously maintained residence is located in the desirable and tucked-away Stone Creek community, where homes are rarely available and always in demand. • From the moment you walk in, you’ll be embraced by the thoughtfully curated, modern design and high-end updates. This 4-bedroom, 2.5-bath home offers over 2,800 square feet of move-in-ready living space—impeccably cared for by its original owners, with no work left for you to do. • At the heart of the home is the open-concept kitchen—an entertainer’s dream—featuring granite countertops, a large center island, double wall ovens, stainless-steel appliances, and abundant cabinetry. The kitchen flows seamlessly into the living area and offers direct access to the backyard patio, complete with a built-in firepit and surrounded by wooded views for added privacy—perfect for relaxing or hosting friends. • The main floor also includes a sitting room/flex space, formal dining room, and a cozy family room with a gas fireplace, all enhanced by the home’s open layout and natural light. • Upstairs, the spacious primary suite features a walk-in closet and updated en-suite bath. Three additional bedrooms share a full hall bath, and a second-floor laundry room adds convenience to your daily routine. • Tucked away in Chester County's horse country, Stone Creek offers quiet, scenic living with easy access to shopping, major routes, the SEPTA Paoli/Thorndale Line and the soon to be completed Coatesville Amtrak Regional Rail with daily access to Philadelphia and Harrisburg . Enjoy the charm of country life with the convenience of West Chester, Kennett Square, Downingtown and Coatesville nearby. • This home comes with a one year Home Warranty.
Zillow last checked: 8 hours ago
Listing updated: August 28, 2025 at 05:01pm
Listed by:
Andrea Fonash 484-995-5559,
Four Oaks Real Estate LLC,
Co-Listing Agent: Amanda Ashbee 610-209-5485,
Four Oaks Real Estate LLC
Bought with:
Matt Gorham, RS286017
Keller Williams Real Estate -Exton
Kerry Acker, RS334736
Keller Williams Real Estate -Exton
Source: Bright MLS,MLS#: PACT2102150
Facts & features
Interior
Bedrooms & bathrooms
- Bedrooms: 4
- Bathrooms: 3
- Full bathrooms: 2
- 1/2 bathrooms: 1
- Main level bathrooms: 1
Primary bedroom
- Level: Upper
Bedroom 1
- Level: Upper
Bedroom 2
- Level: Upper
Bedroom 3
- Level: Upper
Primary bathroom
- Level: Upper
Basement
- Features: Basement - Unfinished
- Level: Lower
Dining room
- Level: Main
Family room
- Level: Main
Foyer
- Level: Main
Other
- Level: Upper
Half bath
- Level: Main
Kitchen
- Level: Main
Laundry
- Level: Upper
Sitting room
- Level: Main
Heating
- Forced Air, Natural Gas
Cooling
- Central Air, Electric
Appliances
- Included: Microwave, Down Draft, Dishwasher, Disposal, Dryer, Double Oven, Stainless Steel Appliance(s), Washer, Water Heater, Gas Water Heater
- Laundry: Upper Level, Laundry Room
Features
- Eat-in Kitchen, Kitchen Island, Kitchen - Gourmet, Formal/Separate Dining Room, Soaking Tub, Crown Molding, Open Floorplan, Primary Bath(s), Pantry, Recessed Lighting, Upgraded Countertops, Walk-In Closet(s), Other
- Flooring: Hardwood, Carpet, Ceramic Tile, Wood
- Basement: Concrete,Sump Pump
- Number of fireplaces: 1
- Fireplace features: Gas/Propane
Interior area
- Total structure area: 2,820
- Total interior livable area: 2,820 sqft
- Finished area above ground: 2,820
- Finished area below ground: 0
Property
Parking
- Total spaces: 6
- Parking features: Garage Faces Side, Garage Door Opener, Inside Entrance, Attached, Driveway
- Attached garage spaces: 2
- Uncovered spaces: 4
Accessibility
- Accessibility features: None
Features
- Levels: Two
- Stories: 2
- Pool features: None
Lot
- Size: 0.33 Acres
- Features: Backs to Trees, Front Yard, Landscaped, Level, Rear Yard, SideYard(s)
Details
- Additional structures: Above Grade, Below Grade
- Parcel number: 4705 0102.2300
- Zoning: RESIDENTIAL
- Special conditions: Standard
Construction
Type & style
- Home type: SingleFamily
- Architectural style: Colonial
- Property subtype: Single Family Residence
Materials
- Vinyl Siding, Aluminum Siding
- Foundation: Concrete Perimeter
- Roof: Architectural Shingle
Condition
- New construction: No
- Year built: 2005
Utilities & green energy
- Sewer: Public Sewer
- Water: Public
Community & neighborhood
Location
- Region: Coatesville
- Subdivision: Stone Creek
- Municipality: EAST FALLOWFIELD TWP
HOA & financial
HOA
- Has HOA: Yes
- HOA fee: $220 quarterly
- Amenities included: Common Grounds
- Services included: Common Area Maintenance
- Association name: STONE CREEK
Other
Other facts
- Listing agreement: Exclusive Right To Sell
- Ownership: Fee Simple
Price history
| Date | Event | Price |
|---|---|---|
| 8/28/2025 | Sold | $550,000$195/sqft |
Source: | ||
| 7/10/2025 | Contingent | $550,000$195/sqft |
Source: | ||
| 6/28/2025 | Listed for sale | $550,000+58.8%$195/sqft |
Source: | ||
| 1/10/2006 | Sold | $346,330$123/sqft |
Source: Public Record Report a problem | ||
Public tax history
| Year | Property taxes | Tax assessment |
|---|---|---|
| 2025 | $9,661 +1.2% | $186,580 |
| 2024 | $9,546 +3.6% | $186,580 |
| 2023 | $9,211 +1.2% | $186,580 |
Find assessor info on the county website
Neighborhood: 19320
Nearby schools
GreatSchools rating
- 6/10Scott Middle SchoolGrades: 6Distance: 1.5 mi
- 3/10Coatesville Area Senior High SchoolGrades: 10-12Distance: 1.6 mi
- 4/10Coatesville Intermediate High SchoolGrades: 8-9Distance: 1.7 mi
Schools provided by the listing agent
- Elementary: Caln
- Middle: North Brandywine
- High: Coatesville Area Senior
- District: Coatesville Area
Source: Bright MLS. This data may not be complete. We recommend contacting the local school district to confirm school assignments for this home.
Get pre-qualified for a loan
At Zillow Home Loans, we can pre-qualify you in as little as 5 minutes with no impact to your credit score.An equal housing lender. NMLS #10287.

