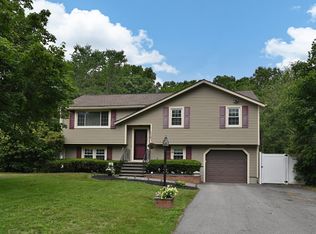Sold for $650,000 on 10/08/24
$650,000
113 Rolling Ridge Ln, Methuen, MA 01844
3beds
2,193sqft
Single Family Residence
Built in 1983
0.46 Acres Lot
$664,000 Zestimate®
$296/sqft
$4,016 Estimated rent
Home value
$664,000
$604,000 - $730,000
$4,016/mo
Zestimate® history
Loading...
Owner options
Explore your selling options
What's special
Welcome home to this Gambrel style home which features Eat-in Kitchen with Maple Cabinets, Mocha Glaze, Granite countertops, Tile Backsplash, Granite Island, Stainless Steel appliances, Gas Stove, and Tile floor. Living room has Hardwood flooring for a warm, inviting atmosphere with wood burning fireplace. Family Room with Hardwood flooring. Master bedroom with walk-in-closet Partially Finished Lower-Level w/ Built-ins/Rec Area, Laundry, Workshop, Daylight windows & Walk-Out. Private back yard w/ Screened Porch, Patio, shed & Fire pit.
Zillow last checked: 8 hours ago
Listing updated: October 08, 2024 at 08:48am
Listed by:
Judith DiFrancesco 978-360-4315,
Berkshire Hathaway HomeServices Verani Realty Salem 603-890-3226
Bought with:
Team Valdez Mejia
Keller Williams Realty
Source: MLS PIN,MLS#: 73256423
Facts & features
Interior
Bedrooms & bathrooms
- Bedrooms: 3
- Bathrooms: 2
- Full bathrooms: 2
Primary bedroom
- Features: Ceiling Fan(s), Walk-In Closet(s), Flooring - Hardwood
- Level: Second
Bedroom 2
- Features: Ceiling Fan(s), Flooring - Wall to Wall Carpet
- Level: Second
Bedroom 3
- Features: Ceiling Fan(s), Flooring - Wall to Wall Carpet
- Level: Second
Bathroom 1
- Features: Bathroom - Full, Flooring - Stone/Ceramic Tile, Countertops - Stone/Granite/Solid
- Level: First
Bathroom 2
- Features: Bathroom - Full, Flooring - Stone/Ceramic Tile, Countertops - Stone/Granite/Solid
- Level: Second
Family room
- Features: Flooring - Hardwood
- Level: First
Kitchen
- Features: Flooring - Stone/Ceramic Tile, Countertops - Stone/Granite/Solid, Kitchen Island, Recessed Lighting, Stainless Steel Appliances
- Level: First
Living room
- Features: Flooring - Hardwood
- Level: First
Heating
- Forced Air, Natural Gas
Cooling
- Central Air, Whole House Fan
Appliances
- Laundry: In Basement, Gas Dryer Hookup, Washer Hookup
Features
- Slider, Closet/Cabinets - Custom Built, Mud Room
- Flooring: Tile, Carpet, Hardwood, Flooring - Hardwood, Flooring - Stone/Ceramic Tile
- Basement: Full,Partially Finished
- Number of fireplaces: 1
- Fireplace features: Living Room
Interior area
- Total structure area: 2,193
- Total interior livable area: 2,193 sqft
Property
Parking
- Total spaces: 6
- Parking features: Attached, Garage Faces Side, Paved Drive, Off Street
- Attached garage spaces: 2
- Uncovered spaces: 4
Features
- Patio & porch: Screened
- Exterior features: Porch - Screened, Rain Gutters, Storage, Sprinkler System
Lot
- Size: 0.46 Acres
- Features: Wooded
Details
- Parcel number: 2044685
- Zoning: res
Construction
Type & style
- Home type: SingleFamily
- Property subtype: Single Family Residence
Materials
- Frame
- Foundation: Concrete Perimeter
- Roof: Shingle
Condition
- Year built: 1983
Utilities & green energy
- Electric: Circuit Breakers
- Sewer: Public Sewer
- Water: Public
- Utilities for property: for Gas Range, for Gas Oven, for Gas Dryer, Washer Hookup
Community & neighborhood
Community
- Community features: Public Transportation, Shopping, Golf, Medical Facility, Highway Access, Private School, Public School
Location
- Region: Methuen
Other
Other facts
- Road surface type: Paved
Price history
| Date | Event | Price |
|---|---|---|
| 10/8/2024 | Sold | $650,000-2.3%$296/sqft |
Source: MLS PIN #73256423 Report a problem | ||
| 8/27/2024 | Pending sale | $665,000$303/sqft |
Source: | ||
| 8/27/2024 | Contingent | $665,000$303/sqft |
Source: MLS PIN #73256423 Report a problem | ||
| 8/7/2024 | Listed for sale | $665,000$303/sqft |
Source: MLS PIN #73256423 Report a problem | ||
| 8/1/2024 | Pending sale | $665,000$303/sqft |
Source: | ||
Public tax history
| Year | Property taxes | Tax assessment |
|---|---|---|
| 2025 | $6,538 +7.6% | $618,000 +10.5% |
| 2024 | $6,074 +4.9% | $559,300 +13% |
| 2023 | $5,792 | $495,000 |
Find assessor info on the county website
Neighborhood: 01844
Nearby schools
GreatSchools rating
- 5/10Comprehensive Grammar SchoolGrades: PK-8Distance: 1.1 mi
- 5/10Methuen High SchoolGrades: 9-12Distance: 2 mi
Get a cash offer in 3 minutes
Find out how much your home could sell for in as little as 3 minutes with a no-obligation cash offer.
Estimated market value
$664,000
Get a cash offer in 3 minutes
Find out how much your home could sell for in as little as 3 minutes with a no-obligation cash offer.
Estimated market value
$664,000
