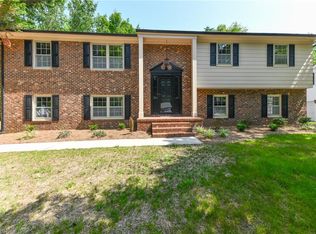Sold for $440,000
$440,000
113 Royal Rd, Jamestown, NC 27282
5beds
3,225sqft
Stick/Site Built, Residential, Single Family Residence
Built in 1977
0.44 Acres Lot
$449,500 Zestimate®
$--/sqft
$2,469 Estimated rent
Home value
$449,500
$409,000 - $490,000
$2,469/mo
Zestimate® history
Loading...
Owner options
Explore your selling options
What's special
Beautiful 5 Bedroom home on corner lot which offers great functionality & features a 5th bedroom, den and full bath in the finished basement. The large sunroom with ceramic tile floors & bay window serves as a perfect early morning coffee room while looking out back into the large yard. Built ins in kitchen & den. Large primary suite with jetted tub&walk in closet and walk in attic. Open floor plan in kitchen, den & sunroom! Wood burning fireplace in den. Hardwoods, LVP, & Tile on first floor, Carpet on second floor and in finished basement. Extremely close and convenient to Jamestown's Boutique Shops, Restaurants, Library & Park where you can enjoy music in the park that the town offers on a monthly basis during certain times of the year.
Zillow last checked: 8 hours ago
Listing updated: August 01, 2024 at 08:52pm
Listed by:
Eric Cornelison 336-880-2185,
All About You Realty Team
Bought with:
Brittany Ray, 307902
Keller Williams One
Source: Triad MLS,MLS#: 1143328 Originating MLS: Greensboro
Originating MLS: Greensboro
Facts & features
Interior
Bedrooms & bathrooms
- Bedrooms: 5
- Bathrooms: 4
- Full bathrooms: 3
- 1/2 bathrooms: 1
- Main level bathrooms: 1
Primary bedroom
- Level: Second
- Dimensions: 18 x 13.67
Bedroom 2
- Level: Main
- Dimensions: 12.67 x 14.67
Bedroom 3
- Level: Other
- Dimensions: 14.42 x 11.42
Bedroom 4
- Level: Second
- Dimensions: 10.17 x 12.42
Bedroom 5
- Level: Basement
- Dimensions: 13.67 x 12
Den
- Level: Main
- Dimensions: 13.33 x 16.33
Game room
- Level: Basement
- Dimensions: 21 x 14.83
Kitchen
- Level: Main
- Dimensions: 26 x 10
Laundry
- Level: Main
- Dimensions: 5 x 6
Living room
- Level: Main
- Dimensions: 15.83 x 13.5
Sunroom
- Level: Main
- Dimensions: 19 x 14.42
Heating
- Zoned, Electric, Natural Gas
Cooling
- Attic Fan, Central Air
Appliances
- Included: Dishwasher, Disposal, Free-Standing Range, Cooktop, Warming Drawer, Electric Water Heater
- Laundry: Dryer Connection, Main Level, Washer Hookup
Features
- Built-in Features, Ceiling Fan(s), Dead Bolt(s), Kitchen Island
- Flooring: Carpet, Tile, Vinyl, Wood
- Basement: Finished, Basement
- Attic: Walk-In
- Number of fireplaces: 1
- Fireplace features: Den
Interior area
- Total structure area: 3,225
- Total interior livable area: 3,225 sqft
- Finished area above ground: 2,750
- Finished area below ground: 475
Property
Parking
- Total spaces: 2
- Parking features: Driveway, Garage, Paved, Garage Door Opener, Attached
- Attached garage spaces: 2
- Has uncovered spaces: Yes
Features
- Levels: Two
- Stories: 2
- Pool features: None
Lot
- Size: 0.44 Acres
Details
- Additional structures: Storage
- Parcel number: 0159691
- Zoning: RS-15
- Special conditions: Owner Sale
- Other equipment: Satellite Dish
Construction
Type & style
- Home type: SingleFamily
- Property subtype: Stick/Site Built, Residential, Single Family Residence
Materials
- Brick
Condition
- Year built: 1977
Utilities & green energy
- Sewer: Public Sewer
- Water: Public
Community & neighborhood
Security
- Security features: Security Lights, Security System, Smoke Detector(s)
Location
- Region: Jamestown
- Subdivision: Forestdale East
Other
Other facts
- Listing agreement: Exclusive Right To Sell
- Listing terms: Cash,Conventional,FHA,VA Loan
Price history
| Date | Event | Price |
|---|---|---|
| 8/1/2024 | Sold | $440,000-4.3% |
Source: | ||
| 6/22/2024 | Pending sale | $460,000 |
Source: | ||
| 6/16/2024 | Price change | $460,000-3.2% |
Source: | ||
| 6/4/2024 | Listed for sale | $475,000+137.5% |
Source: | ||
| 8/3/2016 | Listing removed | -- |
Source: Auction.com Report a problem | ||
Public tax history
| Year | Property taxes | Tax assessment |
|---|---|---|
| 2025 | $4,208 +2.2% | $303,700 |
| 2024 | $4,117 +3% | $303,700 |
| 2023 | $3,995 +8.2% | $303,700 |
Find assessor info on the county website
Neighborhood: 27282
Nearby schools
GreatSchools rating
- 7/10Jamestown Elementary SchoolGrades: PK-5Distance: 1 mi
- 4/10Jamestown Middle SchoolGrades: 6-8Distance: 1.6 mi
- 4/10Lucy Ragsdale HighGrades: 9-12Distance: 1 mi
Schools provided by the listing agent
- Elementary: Jamestown
- Middle: Jamestown
- High: Ragsdale
Source: Triad MLS. This data may not be complete. We recommend contacting the local school district to confirm school assignments for this home.
Get a cash offer in 3 minutes
Find out how much your home could sell for in as little as 3 minutes with a no-obligation cash offer.
Estimated market value
$449,500
