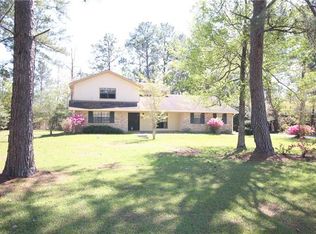Closed
Price Unknown
113 Rue Aries, Slidell, LA 70461
5beds
2,750sqft
Single Family Residence
Built in 1980
0.9 Acres Lot
$365,100 Zestimate®
$--/sqft
$2,791 Estimated rent
Home value
$365,100
$332,000 - $402,000
$2,791/mo
Zestimate® history
Loading...
Owner options
Explore your selling options
What's special
.90 ACRE 5 BEDROOM, 3 BATH RANCH STYLE HOME; COUNTRY LIVING IN DEMAND AREA OF FRENCH BRANCH ESTATES; INVITING FRONT PORCH; LUXURY VINYL PLANK AND CERAMIC TILE THRUOUT; FORMAL LIVING AND DINING ROOMS WITH CROWN MOULDING; AMAZING 24'X17' DEN WITH VAULTED CEILING; WOOD BURNING FIREPLACE WITH BUILT-IN SHELVING, PLUMBING FOR WET BAR & DOUBLE DOORS LEADING TO THE TWO PATIOS ON EACH SIDE OF THE DEN; ENTERTAINER'S KITCHEN WITH GRANITE COUNTER TOPS, LARGE ISLAND WITH ROOM FOR 4 BAR STOOLS, EAT-IN AREA, STAINED CABINETRY GALORE FOR STORAGE, STAINLESS APPLIANCES WITH BEVERAGE COOLER, 2 OVENS AND CERAMIC BACKSPLASH; 5TH BEDROOM/OFFICE/MEDIA ROOM AND BATHROOM OFF OF KITCHEN; LAUNDRY ROOM WITH BUILT-INS; 3 OTHER BEDROOMS PLUS LAVISH 18'X17' PRIMARY BEDROOM WITH CROWN MOULDING AND PRIMARY BATH WITH 4'X6' CUSTOM GLASS & CERAMIC SHOWER WITH HUGE WALK-IN CLOSET; 5TH BEDROOM OFF OF KITCHEN COULD BE CONVERTED BACK TO GARAGE; HUGE 22'X14' STORAGE ROOM INSIDE OF CONVERTED GARAGE AREA; NEW 45'X14' COVERED REAR PORCH; 10'X10' FIRE PIT AREA; NEW EXTRA WIDE DOUBLE DRIVEWAY AND PARKING AREA; FLOOD ZONE C
Zillow last checked: 8 hours ago
Listing updated: July 30, 2024 at 06:12am
Listed by:
Leslie Lawton 504-427-4417,
Century 21 Investment Realty,
Jeff Breland 504-415-2652,
Century 21 Investment Realty
Bought with:
Todd Pichon
Keller Williams Realty Services
Source: GSREIN,MLS#: 2454417
Facts & features
Interior
Bedrooms & bathrooms
- Bedrooms: 5
- Bathrooms: 3
- Full bathrooms: 3
Primary bedroom
- Description: Flooring: Plank,Simulated Wood
- Level: Lower
- Dimensions: 18.0000 x 17.1000
Bedroom
- Description: Flooring: Plank,Simulated Wood
- Level: Lower
- Dimensions: 13.6000 x 11.0000
Bedroom
- Description: Flooring: Plank,Simulated Wood
- Level: Lower
- Dimensions: 11.6000 x 10.0000
Den
- Description: Flooring: Plank,Simulated Wood
- Level: Lower
- Dimensions: 24.9000 x 17.0000
Dining room
- Description: Flooring: Tile
- Level: Lower
- Dimensions: 12.4000 x 11.2000
Kitchen
- Description: Flooring: Tile
- Level: Lower
- Dimensions: 14.0000 x 11.0000
Laundry
- Description: Flooring: Plank,Simulated Wood
- Level: Lower
- Dimensions: 16.0000 x 10.7000
Living room
- Description: Flooring: Plank,Simulated Wood
- Level: Lower
- Dimensions: 12.6000 x 11.3000
Heating
- Central
Cooling
- Central Air, 1 Unit
Appliances
- Included: Dishwasher, Disposal, Microwave, Oven, Range, Wine Cooler
Features
- Cathedral Ceiling(s), Granite Counters
- Has fireplace: Yes
- Fireplace features: Wood Burning
Interior area
- Total structure area: 3,228
- Total interior livable area: 2,750 sqft
Property
Parking
- Parking features: Driveway, Three or more Spaces
Features
- Levels: One
- Stories: 1
- Patio & porch: Concrete, Covered
- Pool features: None
Lot
- Size: 0.90 Acres
- Dimensions: 180 x 200 x 204 x 199
- Features: Outside City Limits, Rectangular Lot
Details
- Parcel number: 121113
- Special conditions: None
Construction
Type & style
- Home type: SingleFamily
- Architectural style: Traditional
- Property subtype: Single Family Residence
Materials
- Brick
- Foundation: Slab
- Roof: Shingle
Condition
- Very Good Condition
- Year built: 1980
Utilities & green energy
- Sewer: Treatment Plant
- Water: Well
Community & neighborhood
Location
- Region: Slidell
- Subdivision: French Branch
Price history
| Date | Event | Price |
|---|---|---|
| 7/29/2024 | Sold | -- |
Source: | ||
| 7/11/2024 | Listing removed | -- |
Source: | ||
| 7/3/2024 | Contingent | $369,900$135/sqft |
Source: | ||
| 7/3/2024 | Pending sale | $369,900$135/sqft |
Source: | ||
| 6/19/2024 | Listed for sale | $369,900+103.6%$135/sqft |
Source: | ||
Public tax history
| Year | Property taxes | Tax assessment |
|---|---|---|
| 2024 | $2,539 +25.9% | $26,612 +24.1% |
| 2023 | $2,017 +0% | $21,448 |
| 2022 | $2,017 +0.1% | $21,448 |
Find assessor info on the county website
Neighborhood: 70461
Nearby schools
GreatSchools rating
- NACypress Cove Elementary SchoolGrades: PK-1Distance: 0.4 mi
- 6/10Boyet Junior High SchoolGrades: 7-8Distance: 1.7 mi
- 9/10Northshore High SchoolGrades: 9-12Distance: 1.2 mi
Schools provided by the listing agent
- Elementary: CC/HI
- Middle: LITTLE OAK
- High: NORTHSHORE
Source: GSREIN. This data may not be complete. We recommend contacting the local school district to confirm school assignments for this home.
Sell with ease on Zillow
Get a Zillow Showcase℠ listing at no additional cost and you could sell for —faster.
$365,100
2% more+$7,302
With Zillow Showcase(estimated)$372,402
