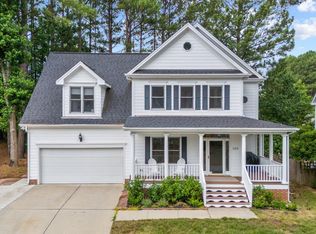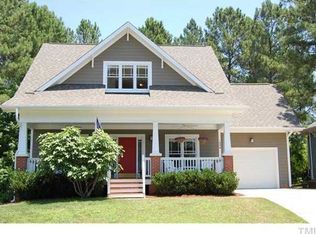Original owners have kept this Custom Home Impeccably Maintained! Hardwoods throughout the ENTIRE first floor! Kit. w Updated SS Appliances, GAS range, Plenty of Cabinets, Pantry & Recessed Lights. Cozy Family Rm with Fireplace! Lush Carpeted stairs lead to 3 Bdrms and Large Bonus (or 4th bdrm) Beautifully Updated Master Bath with Tiled, Frameless Shower and Sep. Soaking Tub. Walk-up Unfinished Attic for Future Expansion w dual-zoned HVAC already in place! Close to major Hwys, shopping, restaurants!
This property is off market, which means it's not currently listed for sale or rent on Zillow. This may be different from what's available on other websites or public sources.

