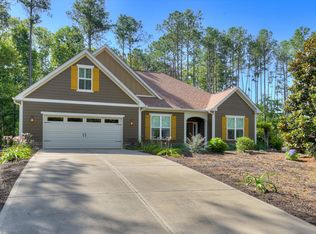Sold for $350,000
$350,000
113 RUTLEDGE Lane, McCormick, SC 29835
3beds
1,910sqft
Single Family Residence
Built in 2011
0.46 Acres Lot
$352,400 Zestimate®
$183/sqft
$1,926 Estimated rent
Home value
$352,400
Estimated sales range
Not available
$1,926/mo
Zestimate® history
Loading...
Owner options
Explore your selling options
What's special
Charming 3-Bedroom Home on a Private Wooded Lot - 113 Rutledge Lane, Magnolia Subdivision, Savannah Lakes Village
Discover comfort, convenience, and privacy in this beautifully designed 1,910 sq. ft. home, nestled in the desirable Savannah Lakes Village community. Situated on a large, private wooded lot, this home offers a peaceful retreat while being just moments away from the recreation center, golf course, and clubhouse.
Key Features:
3 Bedrooms | 2 Bathrooms - Thoughtfully designed split-bedroom floor plan for added privacy
Spacious Kitchen & Breakfast Room - Perfect for casual dining and entertaining
Separate Dining Room - Ideal for hosting dinners or gatherings
Primary Suite with Direct Laundry Access - Convenient pass-through from the laundry room to the en-suite bath
Screened Porch - A serene outdoor space to enjoy nature year-round
Nice sized 2-Car Garage - Provides plenty of storage and parking space
New Roof (2024) - Offering peace of mind and long-term durability
Prime Location - Short distance to recreational amenities, golf courses, and the clubhouse
This move-in ready home combines functionality and modern comfort in a stunning natural setting. Don't miss this opportunity—schedule your showing today!
Zillow last checked: 8 hours ago
Listing updated: August 29, 2025 at 02:00pm
Listed by:
Kristin Ball 770-402-8878,
Greene Advantage Realty,
Thomas Greene 706-318-9495,
Greene Advantage Realty
Bought with:
Rochelle McDaniel, 392781
Better Homes & Gardens Executive Partners
Source: Hive MLS,MLS#: 540020
Facts & features
Interior
Bedrooms & bathrooms
- Bedrooms: 3
- Bathrooms: 2
- Full bathrooms: 2
Primary bedroom
- Level: Main
- Dimensions: 15 x 12
Bedroom 2
- Level: Main
- Dimensions: 13 x 11
Bedroom 3
- Level: Main
- Dimensions: 13 x 11
Breakfast room
- Level: Main
- Dimensions: 12 x 11
Dining room
- Level: Main
- Dimensions: 17 x 11
Family room
- Level: Main
- Dimensions: 20 x 16
Kitchen
- Level: Main
- Dimensions: 13 x 12
Heating
- Electric, Fireplace(s), Forced Air, Heat Pump, Hot Water, Propane
Cooling
- Ceiling Fan(s), Central Air, Heat Pump
Appliances
- Included: Dishwasher, Disposal, Dryer, Electric Range, Electric Water Heater, Microwave, Refrigerator, Washer
Features
- Cable Available, Eat-in Kitchen, Pantry, Split Bedroom, Walk-In Closet(s), Washer Hookup, Electric Dryer Hookup
- Flooring: Carpet, Laminate, Wood
- Has basement: No
- Attic: Pull Down Stairs
- Number of fireplaces: 1
- Fireplace features: Family Room
Interior area
- Total structure area: 1,910
- Total interior livable area: 1,910 sqft
Property
Parking
- Total spaces: 2
- Parking features: Garage, Garage Door Opener
- Garage spaces: 2
Features
- Levels: One
- Patio & porch: Rear Porch, Screened
- Exterior features: Insulated Windows
Lot
- Size: 0.46 Acres
- Dimensions: .46
- Features: Wooded
Details
- Parcel number: 0780239007
Construction
Type & style
- Home type: SingleFamily
- Architectural style: Ranch
- Property subtype: Single Family Residence
Materials
- Vinyl Siding
- Foundation: Slab
- Roof: Composition
Condition
- Updated/Remodeled
- New construction: No
- Year built: 2011
Utilities & green energy
- Sewer: Public Sewer
- Water: Public
Community & neighborhood
Community
- Community features: Clubhouse, Golf, Pickleball Court, Tennis Court(s), Walking Trail(s)
Location
- Region: Mc Cormick
- Subdivision: Savannah Lakes Village
HOA & financial
HOA
- Has HOA: Yes
- HOA fee: $2,010 monthly
Other
Other facts
- Listing terms: Cash,Conventional,FHA,VA Loan
Price history
| Date | Event | Price |
|---|---|---|
| 8/29/2025 | Sold | $350,000-10%$183/sqft |
Source: | ||
| 7/23/2025 | Pending sale | $389,000$204/sqft |
Source: | ||
| 4/1/2025 | Listed for sale | $389,000$204/sqft |
Source: | ||
Public tax history
| Year | Property taxes | Tax assessment |
|---|---|---|
| 2024 | $1,194 -0.4% | $8,250 |
| 2023 | $1,199 +2.2% | $8,250 |
| 2022 | $1,173 -57.2% | $8,250 |
Find assessor info on the county website
Neighborhood: Savannah Lakes Village
Nearby schools
GreatSchools rating
- 5/10Mccormick Elementary SchoolGrades: PK-5Distance: 7.4 mi
- 3/10Mccormick Middle SchoolGrades: 6-8Distance: 7.5 mi
- 3/10McCormick High SchoolGrades: 9-12Distance: 7.4 mi
Schools provided by the listing agent
- Elementary: McCormick Elementary
- Middle: MCCORMICK MIDDLE
- High: McCormick
Source: Hive MLS. This data may not be complete. We recommend contacting the local school district to confirm school assignments for this home.
Get pre-qualified for a loan
At Zillow Home Loans, we can pre-qualify you in as little as 5 minutes with no impact to your credit score.An equal housing lender. NMLS #10287.
Sell with ease on Zillow
Get a Zillow Showcase℠ listing at no additional cost and you could sell for —faster.
$352,400
2% more+$7,048
With Zillow Showcase(estimated)$359,448
