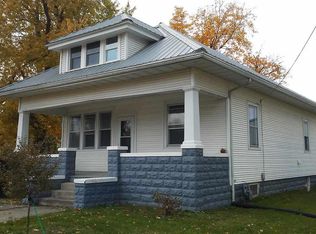Sold for $36,000
$36,000
113 S Franklin St, Columbus, IL 62320
5beds
1,768sqft
Single Family Residence, Residential
Built in 1975
0.61 Acres Lot
$-- Zestimate®
$20/sqft
$1,768 Estimated rent
Home value
Not available
Estimated sales range
Not available
$1,768/mo
Zestimate® history
Loading...
Owner options
Explore your selling options
What's special
Large home with a large garage just waiting for your renovations. Almost every room is spacious for all of your needs. Over 1/2-acre lot, goes back to the alley. Community park just across the street. Only 20+ minutes from Quincy, easy drive. Selling AS-IS.
Zillow last checked: 8 hours ago
Listing updated: October 05, 2025 at 01:01pm
Listed by:
Sandra K Frillman Pref:573-248-6346,
CENTURY 21 Broughton Team
Bought with:
Spencer Schelp, 471018686
Swick Realty
Source: RMLS Alliance,MLS#: CA1037148 Originating MLS: Capital Area Association of Realtors
Originating MLS: Capital Area Association of Realtors

Facts & features
Interior
Bedrooms & bathrooms
- Bedrooms: 5
- Bathrooms: 2
- Full bathrooms: 2
Bedroom 1
- Level: Upper
- Dimensions: 15ft 0in x 15ft 0in
Bedroom 2
- Level: Main
- Dimensions: 12ft 0in x 12ft 0in
Bedroom 3
- Level: Main
- Dimensions: 11ft 0in x 12ft 0in
Bedroom 4
- Level: Upper
- Dimensions: 15ft 0in x 15ft 0in
Bedroom 5
- Level: Upper
- Dimensions: 15ft 0in x 15ft 0in
Other
- Level: Main
- Dimensions: 15ft 0in x 15ft 0in
Other
- Area: 0
Additional room
- Description: Bathroom
- Level: Main
- Dimensions: 8ft 0in x 5ft 0in
Additional room 2
- Description: Bathroom
- Level: Main
- Dimensions: 15ft 0in x 9ft 0in
Kitchen
- Level: Main
- Dimensions: 20ft 0in x 11ft 0in
Living room
- Level: Main
- Dimensions: 15ft 0in x 14ft 0in
Main level
- Area: 1123
Upper level
- Area: 645
Heating
- Forced Air
Cooling
- Central Air
Appliances
- Included: None, Gas Water Heater
Features
- Basement: Full,Unfinished
Interior area
- Total structure area: 1,768
- Total interior livable area: 1,768 sqft
Property
Parking
- Total spaces: 2
- Parking features: Detached, Shared Driveway
- Garage spaces: 2
- Has uncovered spaces: Yes
Features
- Levels: Two
Lot
- Size: 0.61 Acres
- Dimensions: 132 x 178 RR
- Features: Level
Details
- Additional parcels included: 160048500100
- Parcel number: 130046400000
Construction
Type & style
- Home type: SingleFamily
- Property subtype: Single Family Residence, Residential
Materials
- Frame, Vinyl Siding
- Roof: Shingle
Condition
- New construction: No
- Year built: 1975
Utilities & green energy
- Sewer: Public Sewer
- Water: Public
Community & neighborhood
Location
- Region: Columbus
- Subdivision: None
Price history
| Date | Event | Price |
|---|---|---|
| 9/30/2025 | Sold | $36,000-9.8%$20/sqft |
Source: | ||
| 9/9/2025 | Pending sale | $39,900$23/sqft |
Source: | ||
| 8/25/2025 | Price change | $39,900-11.1%$23/sqft |
Source: | ||
| 7/22/2025 | Price change | $44,900-10%$25/sqft |
Source: | ||
| 6/13/2025 | Listed for sale | $49,900-49.1%$28/sqft |
Source: | ||
Public tax history
| Year | Property taxes | Tax assessment |
|---|---|---|
| 2024 | $2,227 +7% | $41,350 +7.4% |
| 2023 | $2,082 +4.3% | $38,510 +5.2% |
| 2022 | $1,995 +3.2% | $36,600 +2.9% |
Find assessor info on the county website
Neighborhood: 62320
Nearby schools
GreatSchools rating
- NACentral Elementary Grade SchoolGrades: PK-2Distance: 5.8 mi
- 7/10Central Junior High SchoolGrades: 5-8Distance: 8.2 mi
- 6/10Central High SchoolGrades: 9-12Distance: 8.2 mi
Schools provided by the listing agent
- High: Central
Source: RMLS Alliance. This data may not be complete. We recommend contacting the local school district to confirm school assignments for this home.
