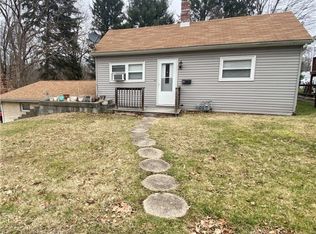Sold for $315,000
$315,000
113 Saunders Station Rd, Trafford, PA 15085
3beds
1,837sqft
Single Family Residence
Built in 1950
0.56 Acres Lot
$315,100 Zestimate®
$171/sqft
$2,106 Estimated rent
Home value
$315,100
$284,000 - $350,000
$2,106/mo
Zestimate® history
Loading...
Owner options
Explore your selling options
What's special
This fully remodeled 3-bedroom, 3-bath home offers the perfect blend of comfort, style, and functionality. Nestled on just under half an acre, the property boasts a spacious fenced-in yard, ideal for outdoor living and privacy. Inside, you’ll find a fresh, modern layout with updated finishes throughout, including beautifully renovated bathrooms, a sleek kitchen, and new flooring. The home features two inviting back porches—a screened-in area for relaxing evenings free from bugs, and an open porch perfect for grilling, sunbathing, or entertaining. With four garage spaces, there's ample room for vehicles, storage, or a home workshop. Located just steps from Westmorland Heritage Trail, outdoor enthusiasts will love easy access to miles of biking paths and peaceful fishing spots along local streams. Whether you're hosting guests, exploring the trail, or enjoying quiet mornings in nature, this home is designed to suit every lifestyle!
Zillow last checked: 8 hours ago
Listing updated: June 26, 2025 at 11:44am
Listed by:
Bob Stienstraw 412-415-1115,
RIVER POINT REALTY, LLC
Bought with:
Emily Reitz, RS376078
LOYALHANNA REALTY, LLC
Source: WPMLS,MLS#: 1699187 Originating MLS: West Penn Multi-List
Originating MLS: West Penn Multi-List
Facts & features
Interior
Bedrooms & bathrooms
- Bedrooms: 3
- Bathrooms: 3
- Full bathrooms: 3
Primary bedroom
- Level: Main
- Dimensions: 11X15
Bedroom 2
- Level: Main
- Dimensions: 14X11
Bedroom 3
- Level: Main
- Dimensions: 12X11
Bonus room
- Level: Main
- Dimensions: 9X11
Bonus room
- Level: Upper
- Dimensions: 24X10
Dining room
- Dimensions: 7X10
Kitchen
- Level: Main
- Dimensions: 10X10
Living room
- Level: Main
- Dimensions: 30X12
Heating
- Forced Air, Gas
Cooling
- Central Air, Wall/Window Unit(s)
Appliances
- Included: Dishwasher, Disposal, Refrigerator
Features
- Flooring: Carpet, Ceramic Tile, Vinyl
- Windows: Screens
- Basement: Unfinished,Walk-Out Access
Interior area
- Total structure area: 1,837
- Total interior livable area: 1,837 sqft
Property
Parking
- Total spaces: 4
- Parking features: Attached, Detached, Garage, Garage Door Opener
- Has attached garage: Yes
Features
- Pool features: None
Lot
- Size: 0.56 Acres
- Dimensions: 0.5635
Details
- Parcel number: 5502100068
Construction
Type & style
- Home type: SingleFamily
- Architectural style: Cottage,Raised Ranch
- Property subtype: Single Family Residence
Materials
- Frame
- Roof: Asphalt
Condition
- Resale
- Year built: 1950
Utilities & green energy
- Sewer: Public Sewer
- Water: Public
Community & neighborhood
Security
- Security features: Security System
Community
- Community features: Public Transportation
Location
- Region: Trafford
Price history
| Date | Event | Price |
|---|---|---|
| 6/26/2025 | Sold | $315,000-4.5%$171/sqft |
Source: | ||
| 6/26/2025 | Pending sale | $330,000$180/sqft |
Source: | ||
| 5/16/2025 | Contingent | $330,000$180/sqft |
Source: | ||
| 5/2/2025 | Listed for sale | $330,000+187%$180/sqft |
Source: | ||
| 7/18/2012 | Sold | $115,000$63/sqft |
Source: | ||
Public tax history
| Year | Property taxes | Tax assessment |
|---|---|---|
| 2024 | $2,432 +6.2% | $17,760 |
| 2023 | $2,290 | $17,760 |
| 2022 | $2,290 +2% | $17,760 |
Find assessor info on the county website
Neighborhood: 15085
Nearby schools
GreatSchools rating
- 7/10Level Green El SchoolGrades: K-5Distance: 1 mi
- 6/10Trafford Middle SchoolGrades: 6-8Distance: 1.9 mi
- 10/10Penn Trafford High SchoolGrades: 9-12Distance: 4.8 mi
Schools provided by the listing agent
- District: Penn-Trafford
Source: WPMLS. This data may not be complete. We recommend contacting the local school district to confirm school assignments for this home.
Get pre-qualified for a loan
At Zillow Home Loans, we can pre-qualify you in as little as 5 minutes with no impact to your credit score.An equal housing lender. NMLS #10287.
Sell with ease on Zillow
Get a Zillow Showcase℠ listing at no additional cost and you could sell for —faster.
$315,100
2% more+$6,302
With Zillow Showcase(estimated)$321,402
