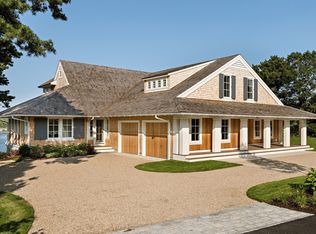Sold for $9,150,000
$9,150,000
113 Seapine Road, North Chatham, MA 02650
4beds
5,850sqft
Single Family Residence
Built in 2016
0.62 Acres Lot
$9,273,900 Zestimate®
$1,564/sqft
$7,241 Estimated rent
Home value
$9,273,900
$8.44M - $10.20M
$7,241/mo
Zestimate® history
Loading...
Owner options
Explore your selling options
What's special
Designed by award-winning firm Polhemus Savery DaSilva and enhanced by designer Lisa Tharp, this waterfront masterpiece embodies timeless coastal luxury. Perfectly sited on Crows Pond, the open-concept main level captures stunning water views from every angle--including the chef's kitchen, great room, and dining area. These spaces open to a screened porch, stone patio, infinity pool, and deck--offering a front-row seat to Fourth of July fireworks.Sophisticated details like coffered ceilings, custom built-ins, a monochrome palette, and striking fixtures elevate the home's elegant aesthetic. A private first-floor guest suite includes its own patio and spa-like bath. Upstairs, find a luxurious primary suite, a water-view bedroom, a charming children's room, and a central loft. Designed for entertaining, the lower level offers a bunk room, full bath, game room, media space, and direct access to an outdoor shower. This turnkey, resort-style retreat offers seamless indoor-outdoor living and exceptional accommodations for guests--all in a setting that defines coastal sophistication.
Zillow last checked: 8 hours ago
Listing updated: August 28, 2025 at 10:55am
Listed by:
Chris Rhinesmith 617-967-0987,
Compass Massachusetts, LLC
Bought with:
Member Non
cci.unknownoffice
Source: CCIMLS,MLS#: 22500816
Facts & features
Interior
Bedrooms & bathrooms
- Bedrooms: 4
- Bathrooms: 6
- Full bathrooms: 5
- 1/2 bathrooms: 1
- Main level bathrooms: 2
Primary bedroom
- Description: Flooring: Wood,Door(s): French
- Features: View, Recessed Lighting, Office/Sitting Area, Closet
- Level: First
- Area: 224
- Dimensions: 16 x 14
Bedroom 2
- Description: Flooring: Wood
- Features: Bedroom 2, View, Walk-In Closet(s), Private Full Bath, Recessed Lighting
- Level: Second
- Area: 300
- Dimensions: 15 x 20
Bedroom 3
- Description: Flooring: Wood
- Features: Bedroom 3, View, Closet, Private Full Bath, Recessed Lighting
- Level: Second
- Area: 180
- Dimensions: 15 x 12
Bedroom 4
- Description: Flooring: Wood
- Features: Bedroom 4, Closet, Recessed Lighting
- Level: Second
- Area: 240
- Dimensions: 16 x 15
Dining room
- Description: Flooring: Wood,Door(s): French
- Features: Recessed Lighting, Dining Room, View
- Level: First
- Area: 180
- Dimensions: 10 x 18
Kitchen
- Description: Countertop(s): Quartz,Flooring: Wood
- Features: Kitchen, Upgraded Cabinets, View, Kitchen Island, Pantry, Recessed Lighting
- Level: First
- Area: 288
- Dimensions: 16 x 18
Living room
- Description: Fireplace(s): Gas,Flooring: Wood
- Features: Recessed Lighting, Living Room, View, Built-in Features, Dining Area
- Level: First
- Area: 476
- Dimensions: 17 x 28
Heating
- Has Heating (Unspecified Type)
Cooling
- Central Air
Appliances
- Included: Dishwasher, Wine Cooler, Washer, Range Hood, Security System, Microwave
- Laundry: Laundry Room, Recessed Lighting, First Floor
Features
- Recessed Lighting, Pantry, Mud Room, Linen Closet
- Flooring: Hardwood, Tile
- Doors: French Doors
- Basement: Finished,Interior Entry,Full
- Number of fireplaces: 1
- Fireplace features: Gas
Interior area
- Total structure area: 5,850
- Total interior livable area: 5,850 sqft
Property
Parking
- Total spaces: 2
- Parking features: Garage - Attached
- Attached garage spaces: 2
Features
- Stories: 3
- Patio & porch: Deck, Screened Porch, Patio
- Exterior features: Outdoor Shower
- Has private pool: Yes
- Pool features: Gunite, In Ground, Heated
- Fencing: Fenced
- Has view: Yes
- Has water view: Yes
- Water view: Lake/Pond
- Waterfront features: Salt
- Body of water: Crows Pond
Lot
- Size: 0.62 Acres
- Features: Cleared
Details
- Parcel number: 11K32HC10
- Zoning: R40
- Special conditions: Standard,None
Construction
Type & style
- Home type: SingleFamily
- Architectural style: Cape Cod
- Property subtype: Single Family Residence
Materials
- Shingle Siding
- Foundation: Concrete Perimeter, Poured
- Roof: Wood, Shingle
Condition
- Actual
- New construction: No
- Year built: 2016
Utilities & green energy
- Sewer: Septic Tank
Community & neighborhood
Location
- Region: North Chatham
HOA & financial
HOA
- Has HOA: Yes
- HOA fee: $125 annually
Other
Other facts
- Listing terms: Cash
- Road surface type: Paved
Price history
| Date | Event | Price |
|---|---|---|
| 8/28/2025 | Sold | $9,150,000-8%$1,564/sqft |
Source: | ||
| 8/7/2025 | Pending sale | $9,950,000$1,701/sqft |
Source: | ||
| 3/5/2025 | Listed for sale | $9,950,000+59.2%$1,701/sqft |
Source: | ||
| 5/29/2020 | Listing removed | $6,250,000$1,068/sqft |
Source: Compass #21908221 Report a problem | ||
| 11/19/2019 | Listed for sale | $6,250,000+13.7%$1,068/sqft |
Source: Pine Acres Realty #21908221 Report a problem | ||
Public tax history
| Year | Property taxes | Tax assessment |
|---|---|---|
| 2025 | $26,743 +2.1% | $7,707,000 +5.1% |
| 2024 | $26,181 +5.4% | $7,333,500 +14.6% |
| 2023 | $24,836 +7.6% | $6,401,100 +28.2% |
Find assessor info on the county website
Neighborhood: North Chatham
Nearby schools
GreatSchools rating
- 7/10Chatham Elementary SchoolGrades: K-4Distance: 1.9 mi
- 7/10Monomoy Regional Middle SchoolGrades: 5-7Distance: 2.6 mi
- 5/10Monomoy Regional High SchoolGrades: 8-12Distance: 4.8 mi
Schools provided by the listing agent
- District: Monomoy
Source: CCIMLS. This data may not be complete. We recommend contacting the local school district to confirm school assignments for this home.
