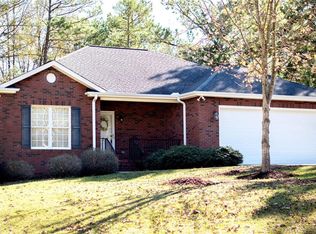Sold for $295,000
$295,000
113 Shenandoah Rd, Townville, SC 29689
4beds
2,400sqft
SingleFamily
Built in 1998
0.91 Acres Lot
$313,400 Zestimate®
$123/sqft
$1,924 Estimated rent
Home value
$313,400
$260,000 - $379,000
$1,924/mo
Zestimate® history
Loading...
Owner options
Explore your selling options
What's special
One level home in a Lake Hartwell community! Interior lot, .91 acres. Public boat ramp and dock are easily accessible about a mile from the home. SUPER CONVIENENT! This is an excellent ranch floor plan and the here's your opportunity to design it to your custom taste. Paint, flooring, and light fixtures can go a long way to bring this cutie to a modern state! This home holds the capability for DUAL MASTER BEDROOMS or a master bedroom and large teen or guest suite! The main master has a walk in closet, sitting room/office, full bath, and also close to the laundry room! The Other master bedroom is on the other side of the house with it's own bathroom and closet as well. There are an additional two additional bedrooms and another full bath. Lots of space in this home for an office, cozy den, bonus/rec area or large mudroom and a huge front and backyard. Shed and all appliances except small freezer near back room/door conveys with property.
Facts & features
Interior
Bedrooms & bathrooms
- Bedrooms: 4
- Bathrooms: 3
- Full bathrooms: 3
Interior area
- Total interior livable area: 2,400 sqft
Property
Lot
- Size: 0.91 Acres
Details
- Parcel number: 0130103027
Construction
Type & style
- Home type: SingleFamily
Condition
- Year built: 1998
Community & neighborhood
Location
- Region: Townville
Price history
| Date | Event | Price |
|---|---|---|
| 3/12/2025 | Sold | $295,000+0.7%$123/sqft |
Source: Public Record Report a problem | ||
| 2/12/2024 | Listing removed | -- |
Source: Zillow Rentals Report a problem | ||
| 1/18/2024 | Price change | $1,695-5.6%$1/sqft |
Source: Zillow Rentals Report a problem | ||
| 1/3/2024 | Price change | $1,795-5.3%$1/sqft |
Source: Zillow Rentals Report a problem | ||
| 12/28/2023 | Price change | $1,895-5%$1/sqft |
Source: Zillow Rentals Report a problem | ||
Public tax history
| Year | Property taxes | Tax assessment |
|---|---|---|
| 2024 | -- | $10,000 |
| 2023 | $3,312 +29.8% | $10,000 +7.8% |
| 2022 | $2,552 +10.4% | $9,280 +30% |
Find assessor info on the county website
Neighborhood: 29689
Nearby schools
GreatSchools rating
- 9/10Townville Elementary SchoolGrades: PK-6Distance: 2.1 mi
- 9/10Riverside Middle SchoolGrades: 7-8Distance: 6.6 mi
- 6/10Pendleton High SchoolGrades: 9-12Distance: 5.6 mi
Get a cash offer in 3 minutes
Find out how much your home could sell for in as little as 3 minutes with a no-obligation cash offer.
Estimated market value$313,400
Get a cash offer in 3 minutes
Find out how much your home could sell for in as little as 3 minutes with a no-obligation cash offer.
Estimated market value
$313,400
