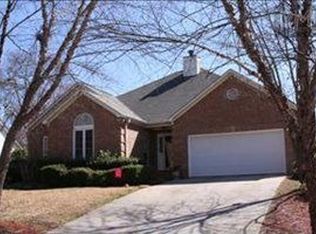Sold for $246,550
$246,550
113 Silverstone Rd, Lexington, SC 29072
3beds
2baths
1,851sqft
SingleFamily
Built in 1991
10,454 Square Feet Lot
$280,000 Zestimate®
$133/sqft
$2,031 Estimated rent
Home value
$280,000
$266,000 - $294,000
$2,031/mo
Zestimate® history
Loading...
Owner options
Explore your selling options
What's special
113 Silverstone Rd, Lexington, SC 29072 is a single family home that contains 1,851 sq ft and was built in 1991. It contains 3 bedrooms and 2 bathrooms. This home last sold for $246,550 in December 2025.
The Zestimate for this house is $280,000. The Rent Zestimate for this home is $2,031/mo.
Facts & features
Interior
Bedrooms & bathrooms
- Bedrooms: 3
- Bathrooms: 2
Heating
- Other
Cooling
- Central
Features
- Has fireplace: Yes
Interior area
- Total interior livable area: 1,851 sqft
Property
Parking
- Total spaces: 4
Features
- Exterior features: Other
Lot
- Size: 10,454 sqft
Details
- Parcel number: 00343902001
Construction
Type & style
- Home type: SingleFamily
Condition
- Year built: 1991
Community & neighborhood
Location
- Region: Lexington
Price history
| Date | Event | Price |
|---|---|---|
| 12/11/2025 | Sold | $246,550-13.5%$133/sqft |
Source: Public Record Report a problem | ||
| 12/1/2025 | Pending sale | $285,000$154/sqft |
Source: | ||
| 9/16/2025 | Contingent | $285,000$154/sqft |
Source: | ||
| 8/28/2025 | Price change | $285,000-3.4%$154/sqft |
Source: | ||
| 7/16/2025 | Price change | $294,900-1.7%$159/sqft |
Source: | ||
Public tax history
| Year | Property taxes | Tax assessment |
|---|---|---|
| 2024 | $1,583 +4.4% | $10,600 |
| 2023 | $1,515 +59.3% | $10,600 +65.8% |
| 2022 | $951 | $6,392 |
Find assessor info on the county website
Neighborhood: 29072
Nearby schools
GreatSchools rating
- 10/10Midway Elementary SchoolGrades: PK-5Distance: 2.1 mi
- 7/10Lakeside Middle SchoolGrades: 6-8Distance: 1.1 mi
- 9/10River Bluff High SchoolGrades: 9-12Distance: 3.7 mi
Get a cash offer in 3 minutes
Find out how much your home could sell for in as little as 3 minutes with a no-obligation cash offer.
Estimated market value$280,000
Get a cash offer in 3 minutes
Find out how much your home could sell for in as little as 3 minutes with a no-obligation cash offer.
Estimated market value
$280,000
