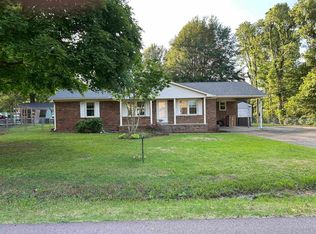Sold for $189,200
$189,200
113 Smith Dr, Ripley, TN 38063
3beds
2,058sqft
Single Family Residence
Built in 1973
0.75 Acres Lot
$190,800 Zestimate®
$92/sqft
$1,801 Estimated rent
Home value
$190,800
Estimated sales range
Not available
$1,801/mo
Zestimate® history
Loading...
Owner options
Explore your selling options
What's special
Imagine the convenience of having three full bathrooms! This charming 3-bedroom home features exactly that, including two en-suite bathrooms for added privacy and a hall bath perfect for the third bedroom and guests. Inside, you'll find a generously sized living room with flexible space that could easily accommodate a home office or formal dining area. The expansive kitchen is truly the heart of this home, offering ample room to customize with various furniture arrangements. There are so many wonderful features to appreciate, such as covered parking, a handy storage shed, a large and shady lot with beautiful landscaping, and an enormous deck ideal for hosting gatherings of any size. The spacious laundry room even provides extra space for a sewing setup, craft area, or additional storage. Beyond the appealing aesthetics and functionality, the major expenses have been taken care of, with a recently updated roof, gutters, exterior doors, and HVAC unit.
Zillow last checked: 8 hours ago
Listing updated: July 02, 2025 at 11:15am
Listed by:
Steve Worley,
Unique Properties
Bought with:
Kaye Latta
Crye-Leike, Inc., REALTORS
Source: MAAR,MLS#: 10197645
Facts & features
Interior
Bedrooms & bathrooms
- Bedrooms: 3
- Bathrooms: 3
- Full bathrooms: 3
Primary bedroom
- Features: Walk-In Closet(s), Tile Floor
- Level: First
- Area: 225
- Dimensions: 15 x 15
Bedroom 2
- Features: Private Full Bath, Carpet
- Level: First
- Area: 180
- Dimensions: 12 x 15
Bedroom 3
- Features: Shared Bath, Carpet
- Level: First
- Area: 150
- Dimensions: 10 x 15
Primary bathroom
- Features: Full Bath
Dining room
- Features: Separate Dining Room
- Area: 221
- Dimensions: 13 x 17
Kitchen
- Features: Kitchen Island
- Area: 144
- Dimensions: 12 x 12
Living room
- Features: Separate Living Room
- Area: 273
- Dimensions: 21 x 13
Den
- Dimensions: 0 x 0
Heating
- Central, Natural Gas
Cooling
- Central Air, 220 Wiring
Appliances
- Included: Electric Water Heater, Range/Oven, Dishwasher, Microwave, Refrigerator
- Laundry: Laundry Room
Features
- All Bedrooms Down, Luxury Primary Bath, Double Vanity Bath, Separate Tub & Shower, Full Bath Down, Living Room, Dining Room, Kitchen, Primary Bedroom, 2nd Bedroom, 3rd Bedroom, 2 or More Baths, Laundry Room
- Flooring: Part Hardwood, Part Carpet, Tile, Vinyl
- Doors: Storm Door(s)
- Windows: Aluminum Frames, Window Treatments
- Basement: Crawl Space
- Has fireplace: No
Interior area
- Total interior livable area: 2,058 sqft
Property
Parking
- Total spaces: 1
- Parking features: Driveway/Pad
- Covered spaces: 1
- Has uncovered spaces: Yes
Features
- Stories: 1
- Patio & porch: Deck
- Pool features: None
- Has spa: Yes
- Spa features: Whirlpool(s)
Lot
- Size: 0.75 Acres
- Dimensions: .75
- Features: Some Trees, Landscaped, Other (See Remarks)
Details
- Additional structures: Storage
- Parcel number: 071G A 06.00
Construction
Type & style
- Home type: SingleFamily
- Architectural style: Traditional
- Property subtype: Single Family Residence
Materials
- Brick Veneer, Vinyl Siding
- Roof: Composition Shingles
Condition
- New construction: No
- Year built: 1973
Utilities & green energy
- Sewer: Public Sewer
- Water: Public
Community & neighborhood
Security
- Security features: Wrought Iron Security Drs
Location
- Region: Ripley
- Subdivision: Cedar Grove
Other
Other facts
- Price range: $189.2K - $189.2K
- Listing terms: Conventional,FHA,VA Loan
Price history
| Date | Event | Price |
|---|---|---|
| 7/1/2025 | Sold | $189,200-5.4%$92/sqft |
Source: | ||
| 6/3/2025 | Pending sale | $200,000$97/sqft |
Source: | ||
| 5/29/2025 | Listed for sale | $200,000+53.8%$97/sqft |
Source: | ||
| 5/8/2012 | Sold | $130,000-8.8%$63/sqft |
Source: | ||
| 1/20/2012 | Price change | $142,500-1.7%$69/sqft |
Source: Unique Properties #3236011 Report a problem | ||
Public tax history
| Year | Property taxes | Tax assessment |
|---|---|---|
| 2024 | $1,596 | $31,675 |
| 2023 | $1,596 | $31,675 |
| 2022 | $1,596 | $31,675 |
Find assessor info on the county website
Neighborhood: 38063
Nearby schools
GreatSchools rating
- 6/10Ripley Elementary SchoolGrades: 3-5Distance: 4.1 mi
- 3/10Ripley Middle SchoolGrades: 6-8Distance: 4.3 mi
- 2/10Ripley High SchoolGrades: 9-12Distance: 3.5 mi
Get pre-qualified for a loan
At Zillow Home Loans, we can pre-qualify you in as little as 5 minutes with no impact to your credit score.An equal housing lender. NMLS #10287.
