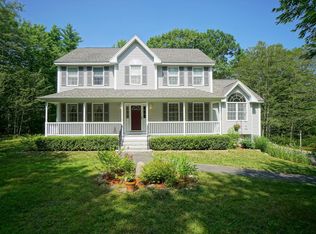Closed
Listed by:
Leigh Drapeau,
Betty LaBranche Real Estate, Inc. 603-772-3301
Bought with: A Non PrimeMLS Agency
$1,150,000
113 South Road, Deerfield, NH 03037
3beds
2,792sqft
Single Family Residence
Built in 1999
5 Acres Lot
$1,150,400 Zestimate®
$412/sqft
$4,460 Estimated rent
Home value
$1,150,400
$1.07M - $1.24M
$4,460/mo
Zestimate® history
Loading...
Owner options
Explore your selling options
What's special
OPEN HOUSE CANCELLED - Under Contract - Welcome to 113 South Road, a truly exceptional property, privately set back on 5 acres with a scenic pond between the home and the road, this meticulously maintained residence offers the perfect combination of comfort, functionality, and luxury inside and out. Originally built in 1999, along w/2007 addition of a 24' x 24' stone fireplaced family room that now overlooks the 2009 added pool, and a 2013 construction of the 32' x 40' 3 story garage/barn (heated & A/C) that is sure to delight the car enthusiasts or small business owners. As if that's not enough, the home underwent extensive renovation in 2016 to suit modern living while preserving timeless New England character. Outdoor entertaining spaces include the heated inground pool, stamped concrete, hot tub and cabana for those relaxing summer nights at home. Tuck all the toys away in your 16' x 16' pool house. Upgraded features include radiant heating, AC, central vacuum, 20kW full-house diesel generator with automatic transfer switch, irrigation and alarm systems. A partially finished basement awaits your final touches but has a great start with a game room/bar area, workout room & guest amenities. This house has ALL the bells and whistles. Centrally located in Deerfield, within minutes to Route 101 and 93 and only 20 minutes to the downtown Concord area. Deerfield currently offers choice for high school - Coe Brown Academy, Concord High & Pembroke Academy.
Zillow last checked: 8 hours ago
Listing updated: December 04, 2025 at 04:53pm
Listed by:
Leigh Drapeau,
Betty LaBranche Real Estate, Inc. 603-772-3301
Bought with:
A Non PrimeMLS Agency
Source: PrimeMLS,MLS#: 5068257
Facts & features
Interior
Bedrooms & bathrooms
- Bedrooms: 3
- Bathrooms: 3
- Full bathrooms: 2
- 1/2 bathrooms: 1
Heating
- Forced Air, Radiant
Cooling
- Central Air
Appliances
- Included: Dishwasher, Dryer, Freezer, Microwave, Refrigerator, Washer, Electric Stove
- Laundry: 2nd Floor Laundry
Features
- Central Vacuum, Dining Area, Kitchen Island, Kitchen/Dining, Vaulted Ceiling(s), Walk-In Closet(s)
- Flooring: Carpet, Tile
- Basement: Concrete,Concrete Floor,Partially Finished,Exterior Stairs,Interior Stairs,Basement Stairs,Interior Entry
- Number of fireplaces: 1
- Fireplace features: Gas, 1 Fireplace
Interior area
- Total structure area: 4,134
- Total interior livable area: 2,792 sqft
- Finished area above ground: 2,555
- Finished area below ground: 237
Property
Parking
- Total spaces: 4
- Parking features: Brick/Pavers, Paved, Auto Open, Heated Garage, Storage Above, Driveway, Parking Spaces 11 - 20, RV Access/Parking, Barn, Carport, Detached
- Garage spaces: 4
- Has carport: Yes
- Has uncovered spaces: Yes
Features
- Levels: Two
- Stories: 2
- Patio & porch: Patio
- Exterior features: Other, Storage
- Has private pool: Yes
- Pool features: In Ground
- Has spa: Yes
- Spa features: Heated
- Frontage length: Road frontage: 204
Lot
- Size: 5 Acres
- Features: Country Setting, Wooded
Details
- Additional structures: Barn(s), Gazebo, Outbuilding
- Parcel number: DRFDM00419B000021L000000
- Zoning description: AR AGR/RES
- Other equipment: Standby Generator
Construction
Type & style
- Home type: SingleFamily
- Architectural style: Colonial
- Property subtype: Single Family Residence
Materials
- Wood Frame, Vinyl Exterior, Vinyl Siding
- Foundation: Concrete
- Roof: Asphalt Shingle
Condition
- New construction: No
- Year built: 1999
Utilities & green energy
- Electric: 200+ Amp Service, Generator
- Sewer: Leach Field, Private Sewer
- Utilities for property: Cable, Propane
Community & neighborhood
Location
- Region: Deerfield
Other
Other facts
- Road surface type: Paved
Price history
| Date | Event | Price |
|---|---|---|
| 12/4/2025 | Sold | $1,150,000-4.2%$412/sqft |
Source: | ||
| 11/17/2025 | Contingent | $1,200,000$430/sqft |
Source: | ||
| 11/2/2025 | Listed for sale | $1,200,000$430/sqft |
Source: | ||
| 11/1/2025 | Listing removed | $1,200,000$430/sqft |
Source: | ||
| 8/28/2025 | Price change | $1,200,000-7.6%$430/sqft |
Source: | ||
Public tax history
| Year | Property taxes | Tax assessment |
|---|---|---|
| 2024 | $12,822 +8.6% | $521,000 |
| 2023 | $11,806 +23.7% | $521,000 |
| 2022 | $9,545 -6.9% | $521,000 |
Find assessor info on the county website
Neighborhood: 03037
Nearby schools
GreatSchools rating
- 6/10Deerfield Community SchoolGrades: PK-8Distance: 4.1 mi
Schools provided by the listing agent
- Elementary: Deerfield Community Sch
- Middle: Deerfield Community School
- District: Deerfield
Source: PrimeMLS. This data may not be complete. We recommend contacting the local school district to confirm school assignments for this home.
Get pre-qualified for a loan
At Zillow Home Loans, we can pre-qualify you in as little as 5 minutes with no impact to your credit score.An equal housing lender. NMLS #10287.
Sell with ease on Zillow
Get a Zillow Showcase℠ listing at no additional cost and you could sell for —faster.
$1,150,400
2% more+$23,008
With Zillow Showcase(estimated)$1,173,408
