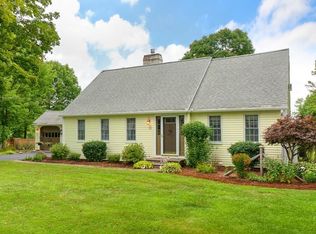Sold for $561,000 on 09/23/24
$561,000
113 South Rd, Templeton, MA 01468
3beds
2,062sqft
Single Family Residence
Built in 1948
3.1 Acres Lot
$585,800 Zestimate®
$272/sqft
$2,907 Estimated rent
Home value
$585,800
$533,000 - $644,000
$2,907/mo
Zestimate® history
Loading...
Owner options
Explore your selling options
What's special
Looking for a full in-law apartment for multigenerational living or additional income? Welcome home! This adorable Cape with stunning front porch has everything you'd want and more. The main house offers 3 beds & 2 full baths, w/ the spacious primary located on the 1st level. The open concept kitchen/dining/living room has stunning vaulted ceilings, hardwood floors, granite counters, a large island & S.S. appliances. The 1st level also boasts an updated full bath, separate family room & inviting entryway w/storage room. Upstairs offers the additional 2 beds, one w/ a large walk-in closet and 2nd full bath. Above the large 28 x 40 detached garage features the generously-sized in-law apartment w/ full kitchen, full bathroom, living room (w/brand new Pergo flooring), bedroom & 2 balconies! The garage itself has another 1/2 bath and plenty of space for cars & a workshop. Perfectly situated on over 3 cleared acres w/ 2 large storage sheds and close to Rt 2 access - this one is a must see!
Zillow last checked: 8 hours ago
Listing updated: September 23, 2024 at 12:15pm
Listed by:
Olivia Paras 978-895-9752,
LAER Realty Partners 978-249-8800
Bought with:
Jeanne Bowers
LAER Realty Partners
Source: MLS PIN,MLS#: 73252016
Facts & features
Interior
Bedrooms & bathrooms
- Bedrooms: 3
- Bathrooms: 2
- Full bathrooms: 2
- Main level bathrooms: 1
Primary bedroom
- Features: Closet, Flooring - Wall to Wall Carpet
- Level: First
Bedroom 2
- Features: Closet, Flooring - Wood
- Level: Second
Bedroom 3
- Features: Walk-In Closet(s), Flooring - Wall to Wall Carpet
- Level: Second
Bathroom 1
- Features: Bathroom - Full, Bathroom - Tiled With Tub & Shower, Remodeled
- Level: Main,First
Bathroom 2
- Features: Bathroom - Full, Bathroom - With Tub & Shower
- Level: Second
Bathroom 3
- Features: Bathroom - Full
Dining room
- Features: Flooring - Hardwood, Deck - Exterior, Open Floorplan, Recessed Lighting, Remodeled
- Level: Main,First
Family room
- Features: Flooring - Wall to Wall Carpet, Exterior Access
- Level: Main,First
Kitchen
- Features: Flooring - Hardwood, Dining Area, Countertops - Stone/Granite/Solid, Countertops - Upgraded, Kitchen Island, Cabinets - Upgraded, Exterior Access, Open Floorplan, Recessed Lighting, Remodeled, Stainless Steel Appliances
- Level: Main,First
Living room
- Features: Wood / Coal / Pellet Stove, Vaulted Ceiling(s), Flooring - Wall to Wall Carpet, Window(s) - Picture, Exterior Access, Open Floorplan, Recessed Lighting, Remodeled
- Level: Main,First
Heating
- Baseboard, Oil
Cooling
- Wall Unit(s)
Appliances
- Laundry: Electric Dryer Hookup, Washer Hookup, In Basement
Features
- Bathroom - Full, In-Law Floorplan, Internet Available - Broadband
- Flooring: Vinyl, Carpet, Hardwood, Flooring - Vinyl
- Doors: Insulated Doors
- Windows: Insulated Windows
- Basement: Full,Interior Entry,Bulkhead,Concrete,Unfinished
- Has fireplace: Yes
- Fireplace features: Wood / Coal / Pellet Stove
Interior area
- Total structure area: 2,062
- Total interior livable area: 2,062 sqft
Property
Parking
- Total spaces: 10
- Parking features: Detached, Heated Garage, Storage, Workshop in Garage, Garage Faces Side, Oversized, Off Street, Paved
- Garage spaces: 4
- Uncovered spaces: 6
Features
- Patio & porch: Porch, Deck - Wood
- Exterior features: Balcony - Exterior, Porch, Deck - Wood, Rain Gutters, Storage, Professional Landscaping, Garden, Other
- Frontage length: 150.00
Lot
- Size: 3.10 Acres
- Features: Wooded, Cleared, Level
Details
- Parcel number: M:0311 B:00025 L:00000,3986523
- Zoning: RES
Construction
Type & style
- Home type: SingleFamily
- Architectural style: Cape
- Property subtype: Single Family Residence
Materials
- Frame
- Foundation: Concrete Perimeter
- Roof: Shingle
Condition
- Year built: 1948
Utilities & green energy
- Electric: Circuit Breakers
- Sewer: Public Sewer
- Water: Public
- Utilities for property: for Electric Range, for Electric Oven, for Electric Dryer, Washer Hookup
Community & neighborhood
Community
- Community features: Shopping, Walk/Jog Trails, Golf, Medical Facility, Highway Access, House of Worship, Public School
Location
- Region: Templeton
Price history
| Date | Event | Price |
|---|---|---|
| 9/23/2024 | Sold | $561,000-1.6%$272/sqft |
Source: MLS PIN #73252016 Report a problem | ||
| 7/22/2024 | Price change | $569,900-1.7%$276/sqft |
Source: MLS PIN #73252016 Report a problem | ||
| 6/23/2024 | Listed for sale | $579,900$281/sqft |
Source: MLS PIN #73252016 Report a problem | ||
| 6/19/2024 | Contingent | $579,900$281/sqft |
Source: MLS PIN #73252016 Report a problem | ||
| 6/13/2024 | Listed for sale | $579,900+123%$281/sqft |
Source: MLS PIN #73252016 Report a problem | ||
Public tax history
| Year | Property taxes | Tax assessment |
|---|---|---|
| 2025 | $4,860 +9.2% | $401,000 +13.6% |
| 2024 | $4,449 -2.5% | $353,100 |
| 2023 | $4,562 +2.4% | $353,100 +20.8% |
Find assessor info on the county website
Neighborhood: 01468
Nearby schools
GreatSchools rating
- 5/10Narragansett Middle SchoolGrades: 5-7Distance: 2.8 mi
- 4/10Narragansett Regional High SchoolGrades: 8-12Distance: 2.8 mi
Schools provided by the listing agent
- Elementary: Tes
- Middle: Nms
- High: Nrhs
Source: MLS PIN. This data may not be complete. We recommend contacting the local school district to confirm school assignments for this home.

Get pre-qualified for a loan
At Zillow Home Loans, we can pre-qualify you in as little as 5 minutes with no impact to your credit score.An equal housing lender. NMLS #10287.
Sell for more on Zillow
Get a free Zillow Showcase℠ listing and you could sell for .
$585,800
2% more+ $11,716
With Zillow Showcase(estimated)
$597,516